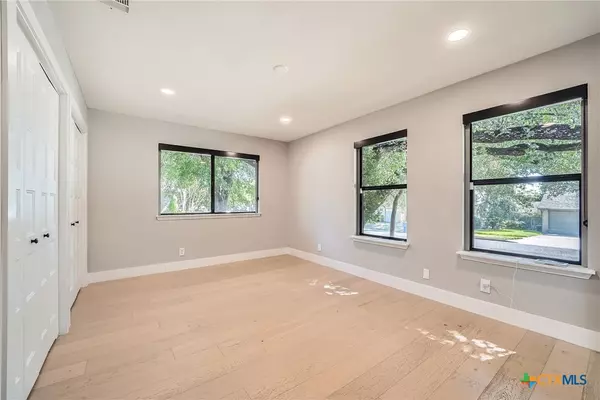
3 Beds
2 Baths
1,886 SqFt
3 Beds
2 Baths
1,886 SqFt
Key Details
Property Type Single Family Home
Sub Type Single Family Residence
Listing Status Pending
Purchase Type For Sale
Square Footage 1,886 sqft
Price per Sqft $371
Subdivision Balcones Woods Sec 03A
MLS Listing ID 556052
Style Ranch
Bedrooms 3
Full Baths 2
Construction Status Resale
HOA Fees $165
HOA Y/N Yes
Year Built 1977
Lot Size 8,171 Sqft
Acres 0.1876
Property Description
Discover modern sophistication in this stylish home located in the peaceful Balcones Woods community. This residence offers 3 bedrooms, 2 bathrooms, and a dedicated office across 1886 sq ft of open, airy space. The interior is adorned with a warm neutral palette, creating a bright and welcoming ambiance throughout.
The kitchen stands out with its designer finishes, brand-new stainless-steel appliances, a generously sized island, ample storage, and elegant engineered wood flooring that extends throughout the home. Large windows in the kitchen and family room overlook the stunning backyard, which features heritage oak trees and a heated pool/spa—ideal for year-round entertaining.
The home includes several upgraded features such as a new 50-year warranty roof, full gutters with leaf filters, a whole-house filtration system, and a tankless water heater. Outside, a recently renovated pool and spa nestle beneath mature oak trees, offering a serene outdoor escape within the Balcones Wood community.
Convenience meets luxury with an easy commute to Downtown Austin, the Arboretum, Q2 stadium, and more. Experience contemporary elegance and tranquil living in one of Austin's most desirable neighborhoods.
Location
State TX
County Travis
Interior
Interior Features All Bedrooms Down, Bookcases, Carbon Monoxide Detector, Double Vanity, Entrance Foyer, High Ceilings, Primary Downstairs, Main Level Primary, Multiple Closets, Open Floorplan, Recessed Lighting, Smart Home, Shower Only, Separate Shower, Smart Thermostat, Breakfast Bar, Kitchen Island, Kitchen/Family Room Combo, Kitchen/Dining Combo
Heating Central, Fireplace(s)
Cooling Central Air, 1 Unit
Flooring Tile, Wood
Fireplaces Number 1
Fireplaces Type Family Room, Gas
Fireplace Yes
Appliance Double Oven, Dishwasher, Disposal, Gas Range, Plumbed For Ice Maker, Range Hood, Tankless Water Heater, Vented Exhaust Fan, Some Gas Appliances, Microwave, Range
Laundry Washer Hookup, Gas Dryer Hookup, In Garage
Exterior
Exterior Feature Patio, Private Yard, Rain Gutters
Garage Attached, Door-Multi, Garage Faces Front, Garage
Garage Spaces 2.0
Garage Description 2.0
Fence Back Yard, Wood
Pool Heated, In Ground, Private, Pool/Spa Combo
Community Features Clubhouse, Dog Park, Playground, Sport Court(s), Curbs, Gutter(s), Street Lights
Utilities Available Electricity Available, Natural Gas Available, Natural Gas Connected, High Speed Internet Available, Trash Collection Public, Water Available
Waterfront No
View Y/N No
Water Access Desc Public
View None, Pool
Roof Type Composition,Shingle
Accessibility None
Porch Patio, Refrigerator
Private Pool Yes
Building
Story 1
Entry Level One
Foundation Slab
Sewer Public Sewer
Water Public
Architectural Style Ranch
Level or Stories One
Construction Status Resale
Schools
Elementary Schools Davis Elementary School
Middle Schools Murchison Middle School
High Schools Anderson High School
School District Austin Isd
Others
HOA Name Balcones Wood
HOA Fee Include Maintenance Structure,Trash
Tax ID 263392
Security Features Prewired,Security System Owned
Acceptable Financing Cash, Conventional, FHA, Texas Vet, VA Loan
Listing Terms Cash, Conventional, FHA, Texas Vet, VA Loan


Find out why customers are choosing LPT Realty to meet their real estate needs
Learn More About LPT Realty







