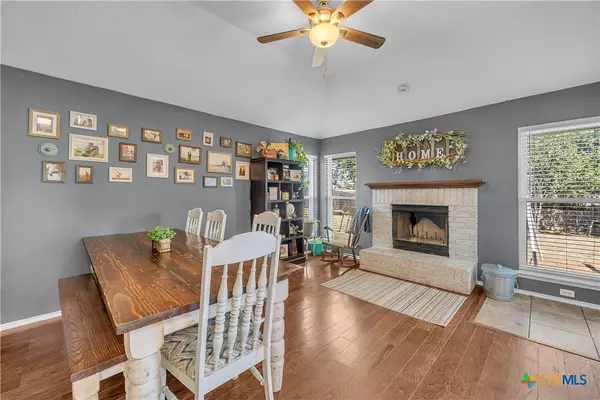
3 Beds
2 Baths
1,786 SqFt
3 Beds
2 Baths
1,786 SqFt
Key Details
Property Type Single Family Home
Sub Type Single Family Residence
Listing Status Active
Purchase Type For Sale
Square Footage 1,786 sqft
Price per Sqft $167
Subdivision Skipcha Mountain Estates Ph
MLS Listing ID 558155
Style Ranch
Bedrooms 3
Full Baths 2
Construction Status Resale
HOA Y/N No
Year Built 1992
Lot Size 0.670 Acres
Acres 0.67
Property Description
Location
State TX
County Bell
Interior
Interior Features Ceiling Fan(s), Dining Area, Separate/Formal Dining Room, Double Vanity, Eat-in Kitchen, Garden Tub/Roman Tub, High Ceilings, His and Hers Closets, Multiple Living Areas, MultipleDining Areas, Multiple Closets, Separate Shower, Walk-In Closet(s), Breakfast Area, Kitchen/Family Room Combo, Pantry
Heating Central, Natural Gas
Cooling Central Air, Electric, 1 Unit
Flooring Ceramic Tile, Wood
Fireplaces Number 1
Fireplaces Type Dining Room, Family Room, Wood Burning
Fireplace Yes
Appliance Dishwasher, Disposal, Gas Range, Gas Water Heater, Some Gas Appliances, Microwave
Laundry Laundry Room
Exterior
Exterior Feature Patio, Private Yard
Garage Spaces 2.0
Garage Description 2.0
Fence Back Yard, Privacy
Pool None
Community Features None
Waterfront No
View Y/N No
Water Access Desc Public
View None
Roof Type Composition,Shingle
Porch Patio
Building
Story 1
Entry Level One
Foundation Slab
Sewer Public Sewer
Water Public
Architectural Style Ranch
Level or Stories One
Construction Status Resale
Schools
School District Killeen Isd
Others
Tax ID 36408
Acceptable Financing Cash, Conventional, FHA, VA Loan
Listing Terms Cash, Conventional, FHA, VA Loan


Find out why customers are choosing LPT Realty to meet their real estate needs
Learn More About LPT Realty







