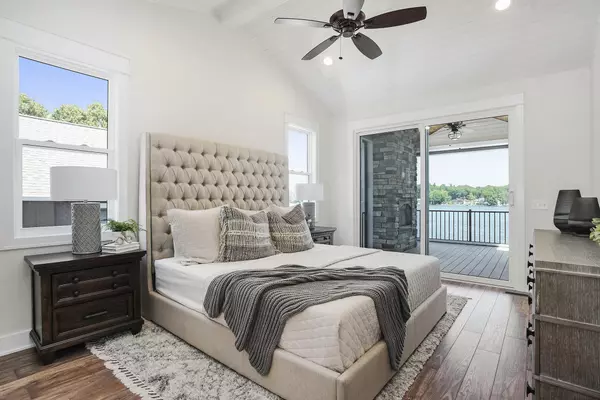
3 Beds
3 Baths
2,200 SqFt
3 Beds
3 Baths
2,200 SqFt
Key Details
Property Type Single Family Home
Sub Type Single Family Residence
Listing Status Active
Purchase Type For Sale
Square Footage 2,200 sqft
Price per Sqft $597
Municipality Jamestown Twp
MLS Listing ID 24050927
Style Craftsman
Bedrooms 3
Full Baths 3
HOA Fees $1,950/ann
HOA Y/N true
Year Built 2024
Lot Size 2.200 Acres
Acres 2.2
Lot Dimensions 238x368x250x415
Property Description
Location
State MI
County Ottawa
Area Grand Rapids - G
Direction I-196 W to 44th St exit, EXIT 67, toward Rivertown Pkwy, Right onto 44th St, Left onto 8th Ave, Right onto Byron Rd, Left onto 24th Ave/County Hwy-A37, Right onto Perry St, Left onto Jamestown Shores Cross Streets: Perry & 36th
Body of Water Lake
Rooms
Basement Walk-Out Access
Interior
Interior Features Ceiling Fan(s), Garage Door Opener, Laminate Floor, Kitchen Island, Eat-in Kitchen, Pantry
Heating Forced Air
Cooling SEER 13 or Greater
Fireplaces Number 2
Fireplaces Type Family Room, Other
Fireplace true
Window Features Screens,Insulated Windows
Laundry Laundry Room, Main Level
Exterior
Exterior Feature Scrn Porch, Porch(es), Patio, Deck(s)
Parking Features Attached
Garage Spaces 2.0
Utilities Available Natural Gas Available, Electricity Available, Cable Available
Amenities Available Beach Area, Boat Launch
Waterfront Description Lake
View Y/N No
Garage Yes
Building
Story 1
Sewer Septic Tank
Water Well
Architectural Style Craftsman
Structure Type Brick,Vinyl Siding
New Construction Yes
Schools
School District Hudsonville
Others
HOA Fee Include Other,Snow Removal
Tax ID 70-18-29-100-042
Acceptable Financing Cash, Conventional
Listing Terms Cash, Conventional

Find out why customers are choosing LPT Realty to meet their real estate needs
Learn More About LPT Realty







