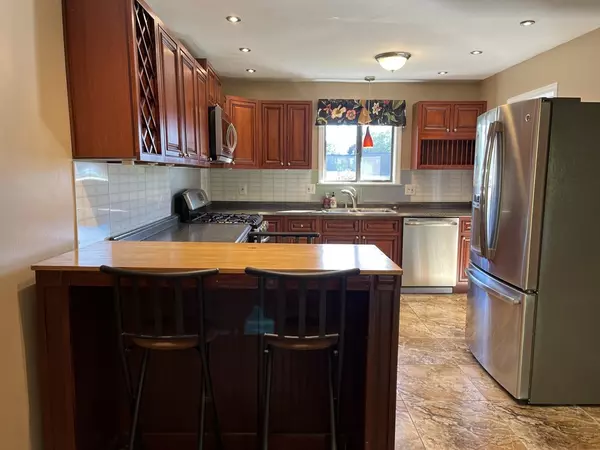
3 Beds
1.5 Baths
1,872 SqFt
3 Beds
1.5 Baths
1,872 SqFt
Key Details
Property Type Condo
Sub Type Condominium
Listing Status Active
Purchase Type For Rent
Square Footage 1,872 sqft
MLS Listing ID 73295605
Bedrooms 3
Full Baths 1
Half Baths 1
HOA Y/N true
Rental Info Term of Rental(12-24)
Year Built 1973
Available Date 2024-10-01
Property Description
Location
State MA
County Hampden
Direction Rt. 57 or Main Street to Beekman Drive, on Left hand Side, Park in #182 (2) Spots.
Rooms
Family Room Closet, Flooring - Laminate, Deck - Exterior, Exterior Access, Slider, Lighting - Overhead
Primary Bedroom Level Second
Dining Room Flooring - Laminate, Lighting - Overhead, Crown Molding
Kitchen Flooring - Stone/Ceramic Tile, Pantry, Countertops - Upgraded, Breakfast Bar / Nook, Cabinets - Upgraded, Open Floorplan, Recessed Lighting, Remodeled, Stainless Steel Appliances, Gas Stove, Lighting - Overhead
Interior
Heating Natural Gas, Central
Appliance Range, Dishwasher, Disposal, Microwave, Refrigerator, Washer, Dryer
Laundry In Basement, In Unit
Exterior
Exterior Feature Deck, Patio, Pool - Inground, Rain Gutters
Pool In Ground
Community Features Public Transportation, Shopping, Highway Access, House of Worship, Public School
Waterfront false
Total Parking Spaces 2
Garage No
Schools
Elementary Schools James Clark
Middle Schools Agawam Middle
High Schools Agawam High
Others
Pets Allowed No
Senior Community false

Find out why customers are choosing LPT Realty to meet their real estate needs
Learn More About LPT Realty







