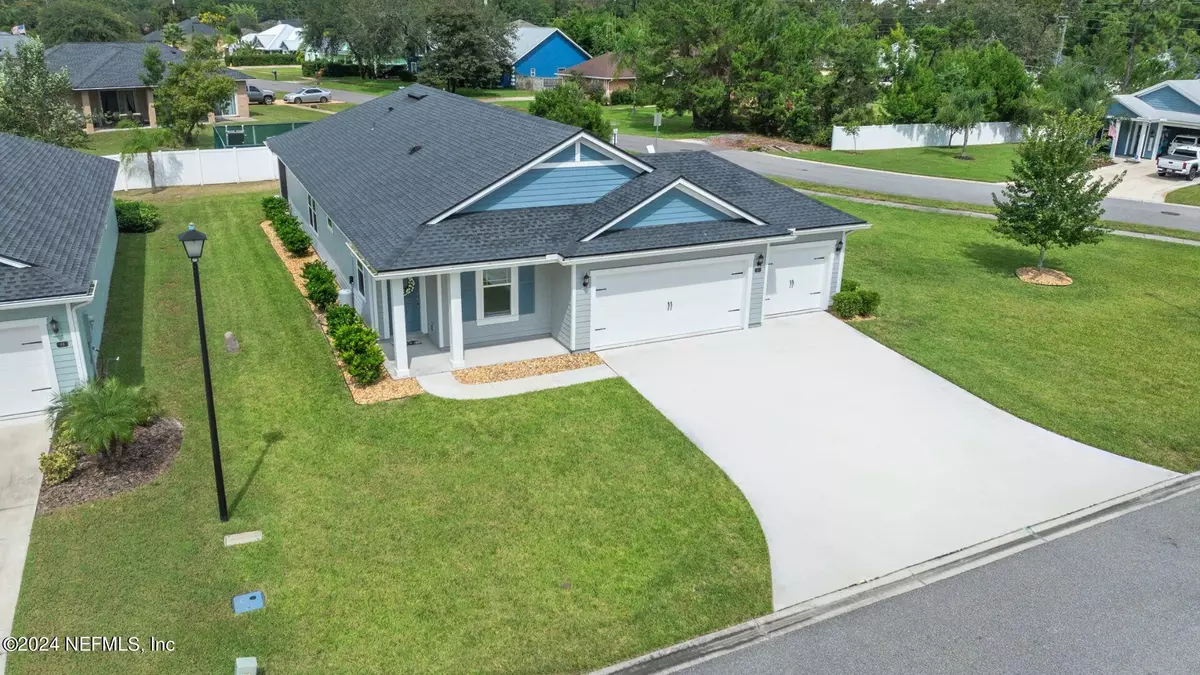
3 Beds
2 Baths
2,016 SqFt
3 Beds
2 Baths
2,016 SqFt
Key Details
Property Type Single Family Home
Sub Type Single Family Residence
Listing Status Active
Purchase Type For Sale
Square Footage 2,016 sqft
Price per Sqft $223
Subdivision Villages Of Valencia
MLS Listing ID 2049334
Style Ranch
Bedrooms 3
Full Baths 2
HOA Fees $229/qua
HOA Y/N Yes
Originating Board realMLS (Northeast Florida Multiple Listing Service)
Year Built 2019
Annual Tax Amount $3,354
Lot Size 0.260 Acres
Acres 0.26
Property Description
This modern home is equipped with several energy efficient features 1) R-38 ceiling insulation 2) R-19 wall insulation 3) superior 2" x 6" exterior wall construction 4) Ply Gem Low-E vinyl double-pane tilt-out windows 5) high-efficiency heating and cooling system with programmable thermostat and 6) LED lighting and 7) two EV charging outlets. The low- maintenance landscaping has a full irrigation system and dedicated irrigation well.
Enjoy your morning coffee on your oversized, covered lanai. Stroll, jog, or ride your bike throughout the beautifully landscaped and peaceful community of Villages of Valencia. Take a dip in the community pool or take a short 10-minute drive to enjoy one of several pristine beaches in Saint Augustine. It is also only a 50-minute drive to both Daytona and Jacksonville, while historical Saint Augustine is a 20-minute drive. This property is in an A-rated public school district, has a low HOA, and no CCD fees.
Schedule a private showing today to fully experience what this stunning home has to offer.
Location
State FL
County St. Johns
Community Villages Of Valencia
Area 334-Moultrie/St Augustine Shores
Direction U.S. 1 South to East on Watson Road. Follow E. Watson to left on Bella Drive.
Interior
Heating Central, Electric
Cooling Central Air, Electric
Exterior
Parking Features Electric Vehicle Charging Station(s), Garage, Garage Door Opener
Garage Spaces 3.0
Utilities Available Cable Available, Electricity Available, Sewer Connected
Amenities Available Clubhouse, Park, Playground
Total Parking Spaces 3
Garage Yes
Private Pool No
Building
Water Well
Architectural Style Ranch
New Construction No
Schools
Elementary Schools W. D. Hartley
Middle Schools Gamble Rogers
High Schools Pedro Menendez
Others
Senior Community No
Tax ID 1818840350
Acceptable Financing Cash, Conventional, FHA, VA Loan
Listing Terms Cash, Conventional, FHA, VA Loan

Find out why customers are choosing LPT Realty to meet their real estate needs
Learn More About LPT Realty







