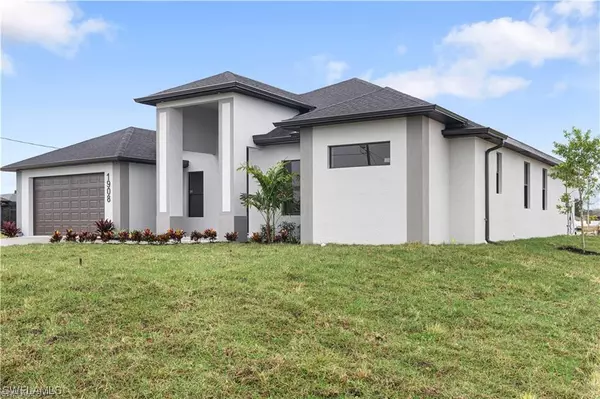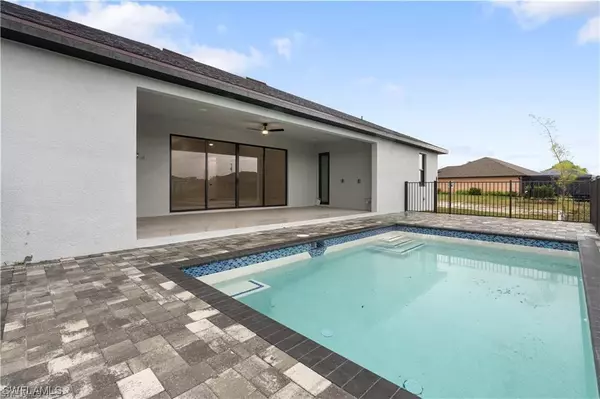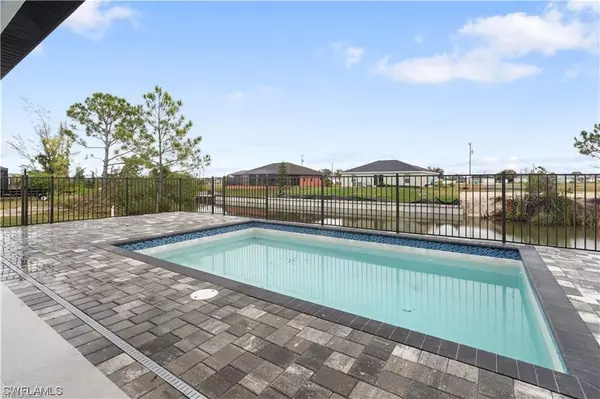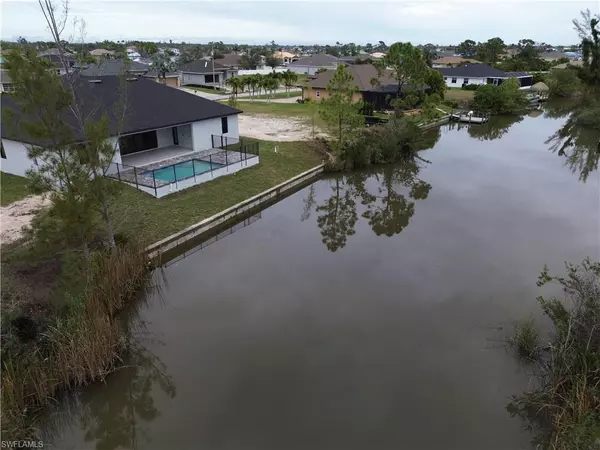
3 Beds
3 Baths
2,373 SqFt
3 Beds
3 Baths
2,373 SqFt
Key Details
Property Type Single Family Home
Sub Type Single Family Residence
Listing Status Active
Purchase Type For Sale
Square Footage 2,373 sqft
Price per Sqft $238
Subdivision Cape Coral
MLS Listing ID 224078953
Bedrooms 3
Full Baths 3
Originating Board Florida Gulf Coast
Year Built 2024
Annual Tax Amount $1,062
Tax Year 2023
Lot Size 10,367 Sqft
Acres 0.238
Property Description
Location
State FL
County Lee
Area Cc42 - Cape Coral Unit 50, 54, 51, 52, 53,
Zoning R1-W
Direction Stay on Veterans Memorial Pkwy/Veterans Pkwy. Turn right onto Chiquita Blvd S. Turn left onto NW 15th Terrace. Turn left onto NW 17th Ave. NW 17th Ave turns right and becomes NW 14th St. Destination will be on the left.
Rooms
Dining Room Breakfast Bar, Dining - Living
Interior
Interior Features Split Bedrooms, Den - Study, Custom Mirrors, Pantry, Volume Ceiling, Walk-In Closet(s)
Heating Central Electric
Cooling Ceiling Fan(s), Central Electric
Flooring Tile
Window Features Impact Resistant,Impact Resistant Windows
Appliance Dishwasher, Disposal, Microwave, Range, Refrigerator
Laundry Washer/Dryer Hookup, Inside, Sink
Exterior
Exterior Feature Sprinkler Auto
Garage Spaces 2.0
Fence Fenced
Pool In Ground, Concrete
Community Features None, Boating, Non-Gated
Utilities Available Cable Not Available
Waterfront Description Canal Front,Seawall
View Y/N No
View Canal
Roof Type Shingle
Street Surface Paved
Porch Open Porch/Lanai, Patio
Garage Yes
Private Pool Yes
Building
Lot Description Regular
Faces Stay on Veterans Memorial Pkwy/Veterans Pkwy. Turn right onto Chiquita Blvd S. Turn left onto NW 15th Terrace. Turn left onto NW 17th Ave. NW 17th Ave turns right and becomes NW 14th St. Destination will be on the left.
Story 1
Sewer Septic Tank
Water Well
Level or Stories 1 Story/Ranch
Structure Type Concrete Block,Stucco
New Construction Yes
Others
HOA Fee Include None
Tax ID 04-44-23-C2-03799.0190
Ownership Single Family
Security Features Smoke Detectors
Acceptable Financing Buyer Finance/Cash, FHA, VA Loan
Listing Terms Buyer Finance/Cash, FHA, VA Loan

Find out why customers are choosing LPT Realty to meet their real estate needs
Learn More About LPT Realty







