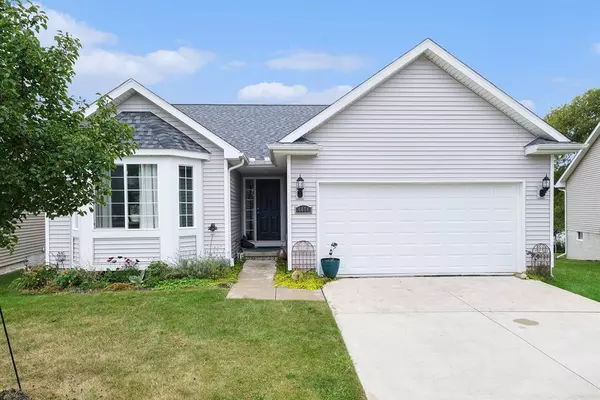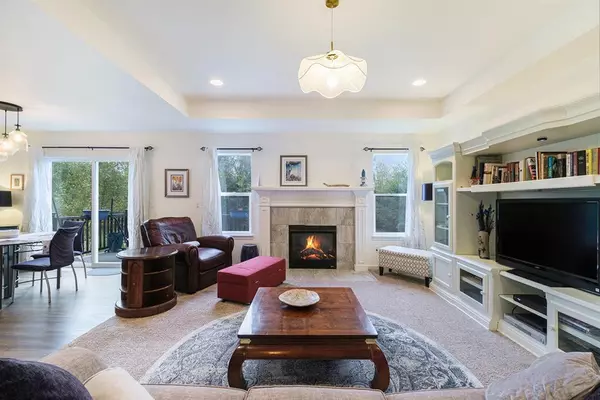
3 Beds
2 Baths
1,420 SqFt
3 Beds
2 Baths
1,420 SqFt
Key Details
Property Type Condo
Sub Type Common Entry Building,Ranch
Listing Status Accepting Backup Offers
Purchase Type For Sale
Square Footage 1,420 sqft
Price per Sqft $186
MLS Listing ID 81024050686
Style Common Entry Building,Ranch
Bedrooms 3
Full Baths 2
Construction Status Site Condo
HOA Fees $200/mo
HOA Y/N yes
Originating Board Greater Metropolitan Association of REALTORS®
Year Built 2019
Annual Tax Amount $4,602
Property Description
Location
State MI
County Genesee
Area Burton
Direction N Genesee Rd to Cross Creek Blvd
Rooms
Basement Daylight
Kitchen Dishwasher, Disposal, Dryer, Microwave, Oven, Range/Stove, Refrigerator, Washer
Interior
Interior Features Laundry Facility
Hot Water Natural Gas
Heating Forced Air
Cooling Central Air
Fireplaces Type Gas
Fireplace yes
Appliance Dishwasher, Disposal, Dryer, Microwave, Oven, Range/Stove, Refrigerator, Washer
Heat Source Natural Gas
Laundry 1
Exterior
Parking Features Door Opener, Attached
Waterfront Description Pond
Roof Type Shingle
Accessibility Accessible Full Bath, Other Accessibility Features
Porch Deck
Garage yes
Building
Foundation Basement
Sewer Public Sewer (Sewer-Sanitary)
Water Public (Municipal)
Architectural Style Common Entry Building, Ranch
Level or Stories 2 Story
Structure Type Vinyl
Construction Status Site Condo
Schools
School District Bentley
Others
Pets Allowed Yes
Tax ID 5910676095
Ownership Private Owned
Acceptable Financing Cash, Conventional, FHA, VA
Listing Terms Cash, Conventional, FHA, VA
Financing Cash,Conventional,FHA,VA


Find out why customers are choosing LPT Realty to meet their real estate needs
Learn More About LPT Realty







