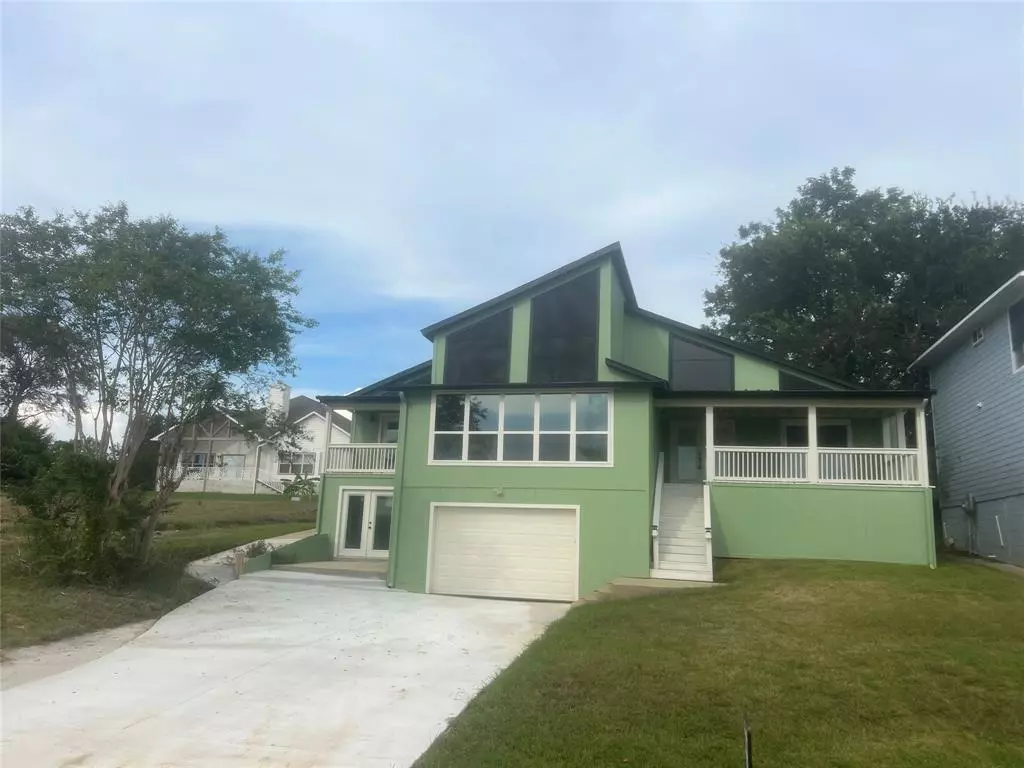
4 Beds
2 Baths
1,665 SqFt
4 Beds
2 Baths
1,665 SqFt
Key Details
Property Type Single Family Home
Listing Status Active
Purchase Type For Sale
Square Footage 1,665 sqft
Price per Sqft $300
Subdivision Memorial Point
MLS Listing ID 30366583
Style Other Style
Bedrooms 4
Full Baths 2
HOA Fees $128/qua
HOA Y/N 1
Year Built 1975
Annual Tax Amount $1,991
Tax Year 2024
Lot Size 7,150 Sqft
Acres 0.1641
Property Description
Location
State TX
County Polk
Area Lake Livingston Area
Rooms
Bedroom Description 1 Bedroom Up,All Bedrooms Down,Primary Bed - 1st Floor
Other Rooms 1 Living Area, Entry, Gameroom Up, Kitchen/Dining Combo, Living Area - 2nd Floor, Utility Room in House
Master Bathroom Primary Bath: Shower Only, Secondary Bath(s): Tub/Shower Combo
Den/Bedroom Plus 5
Kitchen Kitchen open to Family Room, Pantry
Interior
Interior Features 2 Staircases, Balcony, Disabled Access, Dry Bar, High Ceiling, Window Coverings
Heating Central Electric
Cooling Central Electric
Flooring Carpet, Vinyl Plank
Exterior
Exterior Feature Back Yard, Balcony, Covered Patio/Deck, Not Fenced, Patio/Deck, Porch, Subdivision Tennis Court
Parking Features Attached Garage
Garage Spaces 1.0
Pool In Ground
Waterfront Description Lake View
Roof Type Composition
Street Surface Concrete
Private Pool Yes
Building
Lot Description Water View
Dwelling Type Free Standing
Faces South
Story 3
Foundation Block & Beam, Slab
Lot Size Range 0 Up To 1/4 Acre
Sewer Public Sewer
Water Public Water
Structure Type Wood
New Construction No
Schools
Elementary Schools Lisd Open Enroll
Middle Schools Livingston Junior High School
High Schools Livingston High School
School District 103 - Livingston
Others
HOA Fee Include Clubhouse,Grounds,Recreational Facilities
Senior Community No
Restrictions Deed Restrictions
Tax ID M1400-0266-00
Energy Description Ceiling Fans,Digital Program Thermostat,Energy Star Appliances,Insulated/Low-E windows,Solar Screens
Acceptable Financing Cash Sale
Tax Rate 2.3916
Disclosures Sellers Disclosure
Listing Terms Cash Sale
Financing Cash Sale
Special Listing Condition Sellers Disclosure


Find out why customers are choosing LPT Realty to meet their real estate needs
Learn More About LPT Realty







