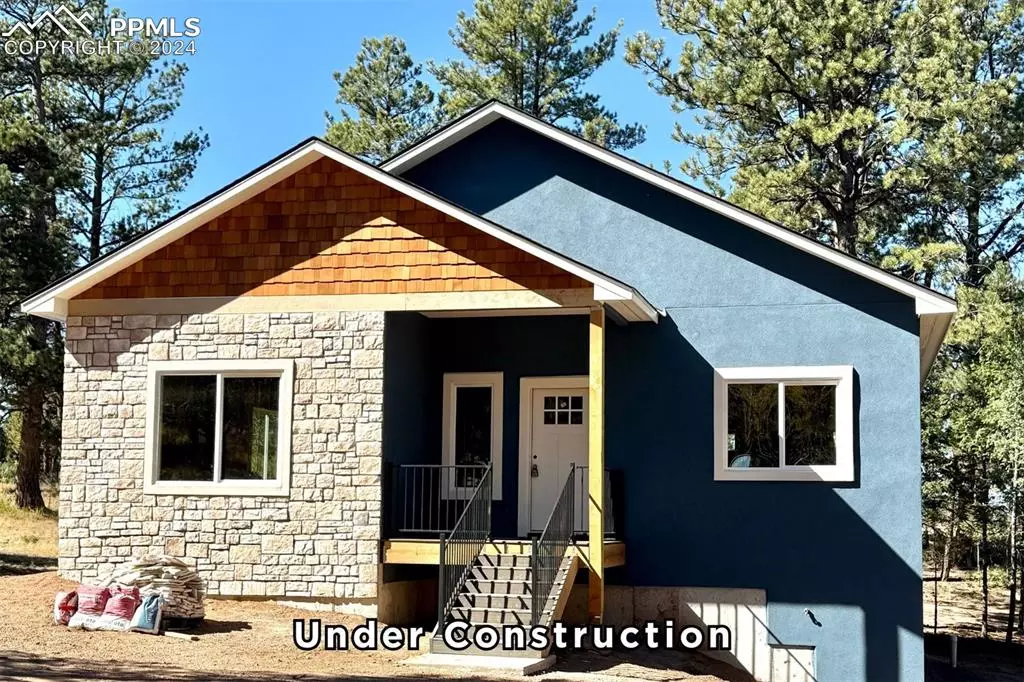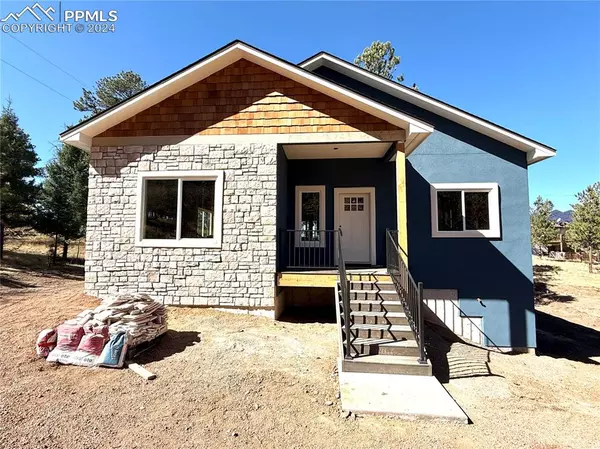
3 Beds
2 Baths
1,255 SqFt
3 Beds
2 Baths
1,255 SqFt
Key Details
Property Type Single Family Home
Sub Type Single Family
Listing Status Active
Purchase Type For Sale
Square Footage 1,255 sqft
Price per Sqft $397
MLS Listing ID 8747373
Style Ranch
Bedrooms 3
Full Baths 2
Construction Status Under Construction
HOA Fees $47/ann
HOA Y/N Yes
Year Built 2024
Annual Tax Amount $215
Tax Year 2023
Lot Size 0.570 Acres
Property Description
Step inside to find a beautifully crafted interior with durable, waterproof wood grain textured flooring flowing throughout. The home boasts impressive 10-foot ceilings, vaulted in the great room, creating an airy and inviting atmosphere.
The kitchen is a chef’s dream, featuring solid surface stone countertops, high-quality soft-close Legend brand cabinetry, a pantry, and stainless steel appliances. The large island offers ample seating, perfect for entertaining. Adjacent to the kitchen, the dining area opens to a covered back deck, ideal for enjoying the stunning Colorado outdoors.
Cozy up in the living room, complete with a 36-inch gas fireplace and striking floor-to-ceiling stonework, creating a warm and inviting focal point. The primary bedroom is a serene retreat, featuring an en-suite bathroom with a double vanity and walk-in shower. The guest bathroom includes an extra-deep bathtub, and both bathrooms showcase the same beautiful solid countertops as the kitchen.
Every bedroom and the great room are equipped with ceiling fans, while designer accent and can lighting enhance the home’s elegant ambiance.
For added convenience, the crawl space houses all mechanicals and is conditioned and insulated, providing excellent space for extra storage. There is room to build a detached garage if desired.
Enjoy easy access to Cripple Creek, Divide, Woodland Park, Breckenridge, and Buena Vista for shopping, dining, and endless outdoor recreation. This property offers a peaceful setting surrounded by natural beauty, making it the perfect place to call home.
Don’t miss your chance to own this exceptional property!
Location
State CO
County Teller
Area Colorado Mountain Estates
Interior
Interior Features 9Ft + Ceilings, Beamed Ceilings, Great Room, Vaulted Ceilings
Cooling Ceiling Fan(s)
Flooring Luxury Vinyl
Fireplaces Number 1
Fireplaces Type Gas, Main Level, One
Laundry Electric Hook-up, Main
Exterior
Parking Features None
Community Features Hiking or Biking Trails, Lake/Pond, Parks or Open Space
Utilities Available Cable Available, Electricity Connected, Natural Gas Connected
Roof Type Composite Shingle
Building
Lot Description 360-degree View, Corner, Level, Mountain View, Sloping, Trees/Woods, View of Pikes Peak, View of Rock Formations
Foundation Crawl Space
Builder Name Owner
Water Well
Level or Stories Ranch
Structure Type Framed on Lot,Frame
Construction Status Under Construction
Schools
School District Cripple Crk/Victor-Re1
Others
Miscellaneous Breakfast Bar,High Speed Internet Avail.,HOA Required $,Home Warranty,Kitchen Pantry,Radon System
Special Listing Condition Not Applicable


Find out why customers are choosing LPT Realty to meet their real estate needs
Learn More About LPT Realty







