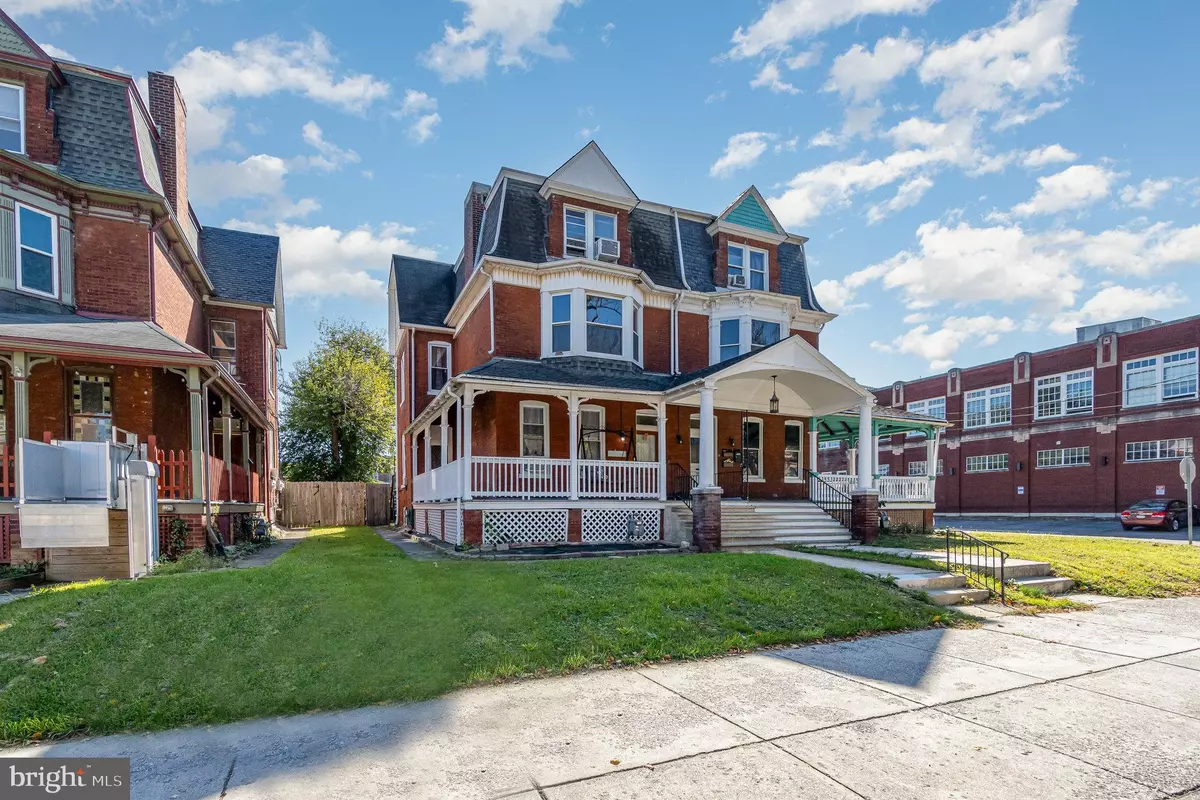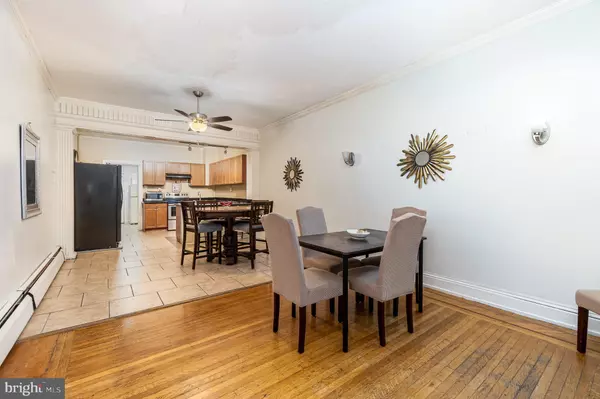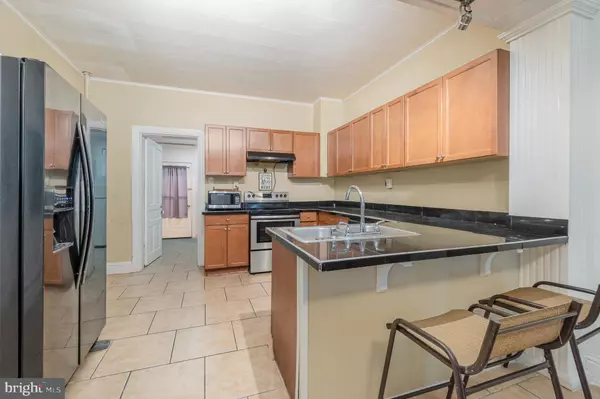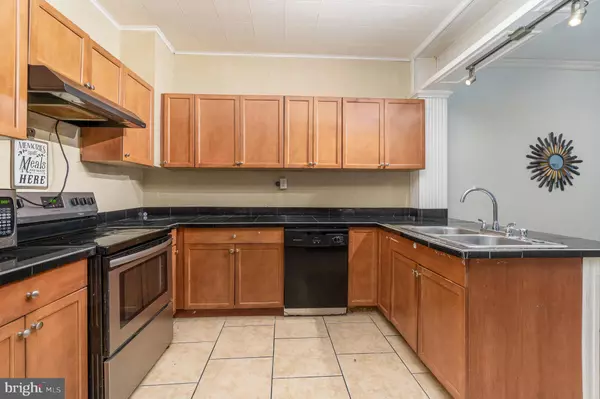
8 Beds
3 Baths
4,015 SqFt
8 Beds
3 Baths
4,015 SqFt
Key Details
Property Type Single Family Home, Townhouse
Sub Type Twin/Semi-Detached
Listing Status Active
Purchase Type For Sale
Square Footage 4,015 sqft
Price per Sqft $74
Subdivision The Avenues
MLS Listing ID PAYK2069284
Style Colonial
Bedrooms 8
Full Baths 3
HOA Y/N N
Abv Grd Liv Area 3,115
Originating Board BRIGHT
Year Built 1910
Annual Tax Amount $4,881
Tax Year 2024
Lot Size 4,805 Sqft
Acres 0.11
Property Description
Location
State PA
County York
Area York City (15201)
Zoning RESIDENTIAL
Direction Northwest
Rooms
Other Rooms Bedroom 3, Bedroom 4, Bedroom 5, Kitchen, Bedroom 1, In-Law/auPair/Suite, Laundry, Bedroom 6, Bathroom 1, Bathroom 2, Bathroom 3, Additional Bedroom
Basement Full, Poured Concrete, Improved, Connecting Stairway, Fully Finished, Interior Access, Outside Entrance, Workshop
Main Level Bedrooms 2
Interior
Interior Features Kitchen - Eat-In, Formal/Separate Dining Room
Hot Water Natural Gas
Heating Radiator, Hot Water
Cooling Window Unit(s)
Flooring Carpet, Ceramic Tile, Hardwood, Laminated, Partially Carpeted, Vinyl
Inclusions Some bedroom furniture, Table and chairs, window dressings, BBQ grill and patio furniture
Equipment Dishwasher, Oven - Single
Furnishings Partially
Fireplace N
Window Features Double Hung,Double Pane,Low-E,Screens
Appliance Dishwasher, Oven - Single
Heat Source Natural Gas
Laundry Dryer In Unit, Washer In Unit, Main Floor
Exterior
Exterior Feature Porch(es), Patio(s)
Garage Spaces 2.0
Fence Privacy
Utilities Available Above Ground, Cable TV, Electric Available, Multiple Phone Lines, Natural Gas Available, Sewer Available, Water Available
Water Access N
Roof Type Architectural Shingle,Rubber
Accessibility 2+ Access Exits, 36\"+ wide Halls
Porch Porch(es), Patio(s)
Road Frontage Public, Boro/Township, City/County
Total Parking Spaces 2
Garage N
Building
Lot Description Level
Story 4
Foundation Block, Stone
Sewer Public Sewer
Water Public
Architectural Style Colonial
Level or Stories 4
Additional Building Above Grade, Below Grade
Structure Type 9'+ Ceilings,Dry Wall,High,Plaster Walls
New Construction N
Schools
School District York City
Others
Pets Allowed Y
Senior Community No
Tax ID 11-327-01-0024-00-00000
Ownership Fee Simple
SqFt Source Assessor
Security Features Exterior Cameras,Surveillance Sys
Acceptable Financing Cash, Conventional
Horse Property N
Listing Terms Cash, Conventional
Financing Cash,Conventional
Special Listing Condition Standard
Pets Allowed No Pet Restrictions


Find out why customers are choosing LPT Realty to meet their real estate needs
Learn More About LPT Realty







