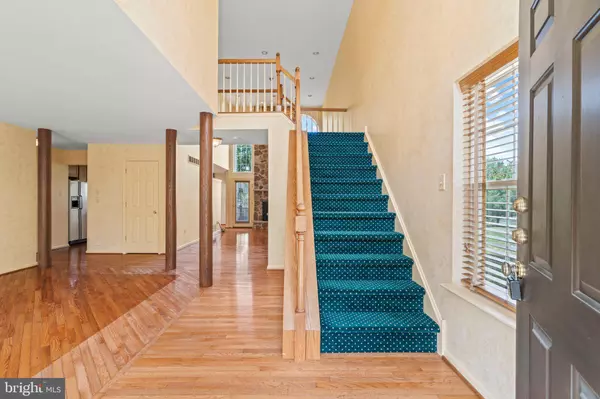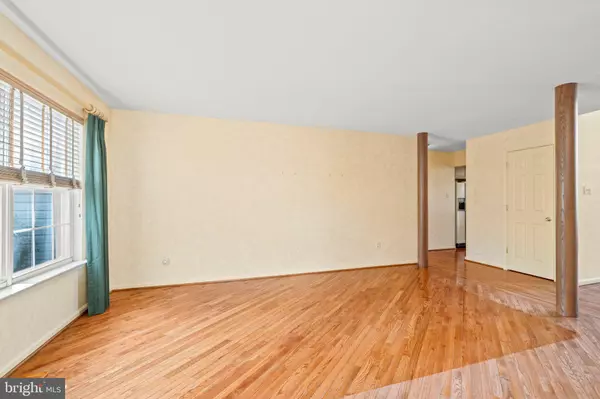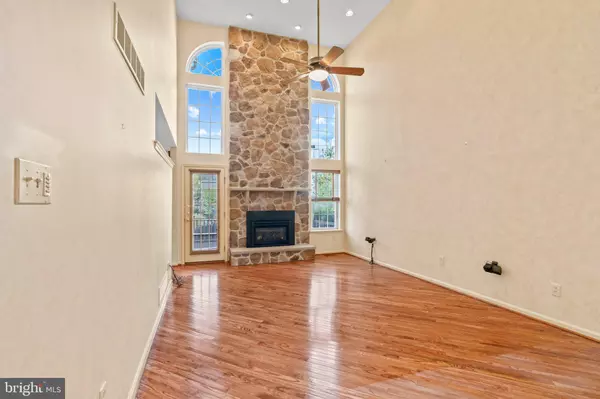4 Beds
3 Baths
2,908 SqFt
4 Beds
3 Baths
2,908 SqFt
Key Details
Property Type Single Family Home
Sub Type Detached
Listing Status Pending
Purchase Type For Sale
Square Footage 2,908 sqft
Price per Sqft $292
Subdivision Riverwoods
MLS Listing ID PABU2079674
Style Other
Bedrooms 4
Full Baths 2
Half Baths 1
HOA Fees $1,320/ann
HOA Y/N Y
Abv Grd Liv Area 2,908
Originating Board BRIGHT
Year Built 1998
Annual Tax Amount $7,543
Tax Year 2024
Lot Size 7,995 Sqft
Acres 0.18
Lot Dimensions 0.00 x 0.00
Property Description
Location
State PA
County Bucks
Area New Hope Boro (10127)
Zoning PUD
Rooms
Basement Full, Unfinished, Interior Access
Interior
Interior Features Breakfast Area, Combination Dining/Living, Combination Kitchen/Dining, Combination Kitchen/Living, Dining Area, Family Room Off Kitchen, Formal/Separate Dining Room, Kitchen - Eat-In, Kitchen - Table Space, Pantry, Primary Bath(s), Recessed Lighting, Bathroom - Soaking Tub, Bathroom - Tub Shower, Walk-in Closet(s), Wood Floors
Hot Water Natural Gas
Heating Forced Air
Cooling Central A/C
Fireplaces Number 1
Fireplaces Type Gas/Propane
Inclusions Refrigerator, Microwave, Dishwasher, Oven/Range, Washer, Dryer all at no monetary value.
Fireplace Y
Heat Source Natural Gas
Laundry Main Floor
Exterior
Parking Features Garage - Front Entry, Inside Access
Garage Spaces 2.0
Water Access N
Accessibility None
Attached Garage 2
Total Parking Spaces 2
Garage Y
Building
Story 2
Foundation Other
Sewer Public Sewer
Water Public
Architectural Style Other
Level or Stories 2
Additional Building Above Grade, Below Grade
New Construction N
Schools
High Schools New Hope-Solebury
School District New Hope-Solebury
Others
HOA Fee Include Common Area Maintenance
Senior Community No
Tax ID 27-008-049
Ownership Fee Simple
SqFt Source Assessor
Acceptable Financing Cash, Conventional
Listing Terms Cash, Conventional
Financing Cash,Conventional
Special Listing Condition Standard

Find out why customers are choosing LPT Realty to meet their real estate needs
Learn More About LPT Realty







