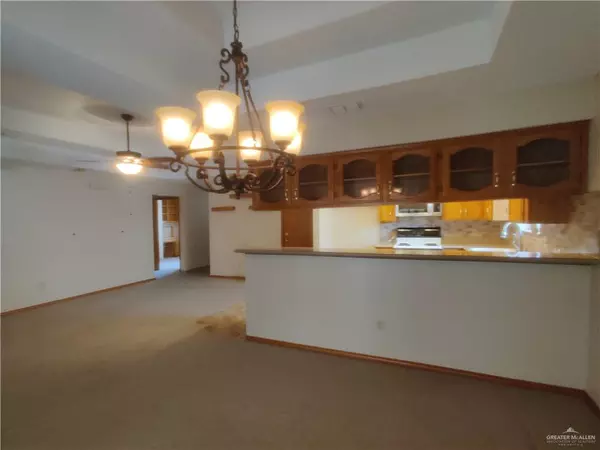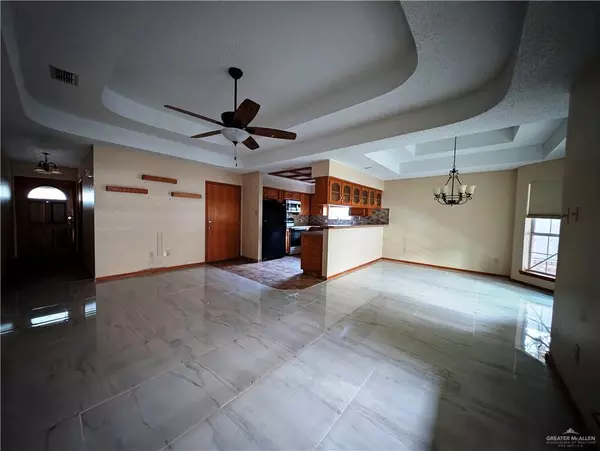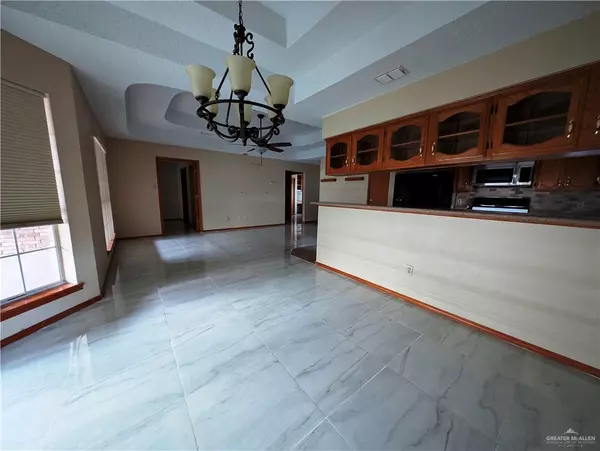
2 Beds
2 Baths
1,152 SqFt
2 Beds
2 Baths
1,152 SqFt
Key Details
Property Type Single Family Home
Sub Type Single Family Residence
Listing Status Active
Purchase Type For Sale
Square Footage 1,152 sqft
Subdivision Mission Manor Ph 2
MLS Listing ID 449925
Bedrooms 2
Full Baths 2
HOA Fees $370/ann
HOA Y/N Yes
Originating Board Greater McAllen
Year Built 1999
Annual Tax Amount $3,460
Tax Year 2023
Lot Size 4,500 Sqft
Acres 0.1033
Property Description
Recent Updates: Metal roof (2021), Indoor and outdoor A/C units (2020), Water heater (2024), Freshly painted with Sherwin Williams paint both inside and out (2023)
Additional Highlights: Garage: Features a nanotech epoxy floor, ceiling fan, and work sink.
Outdoor Living: Relax on the screened-in patio or under the lighted pergola. The rock yard ensures low maintenance.
Community Amenities: Take advantage of the community pool and hot tub.
Location
State TX
County Hidalgo
Community Certified 55+ Community, Pool, Street Lights
Rooms
Dining Room Living Area(s): 1
Interior
Interior Features Entrance Foyer, Countertops (Granite), Decorative/High Ceilings, Split Bedrooms, Walk-In Closet(s)
Heating Central, Electric
Cooling Central Air, Electric
Flooring Carpet, Tile
Appliance Electric Water Heater, No Conveying Appliances
Laundry In Garage
Exterior
Exterior Feature Gutters/Spouting, Rock Yard
Garage Spaces 2.0
Fence Masonry, Wood
Community Features Certified 55+ Community, Pool, Street Lights
View Y/N No
Roof Type Metal
Total Parking Spaces 2
Garage Yes
Building
Lot Description Sidewalks
Faces Located just south of 495/Griffin Parkway off Bryan Road. Turn into Mission Manor subdivision then right on Gastel Circle. Follow curve and home will be on the right.
Story 1
Foundation Slab
Sewer City Sewer
Water Public
Structure Type Brick
New Construction No
Schools
Elementary Schools Bryan
Middle Schools Mission Junior High
High Schools Veterans Memorial H.S.
Others
Senior Community Yes
Tax ID M511002000005600
Security Features Smoke Detector(s)

Find out why customers are choosing LPT Realty to meet their real estate needs
Learn More About LPT Realty







