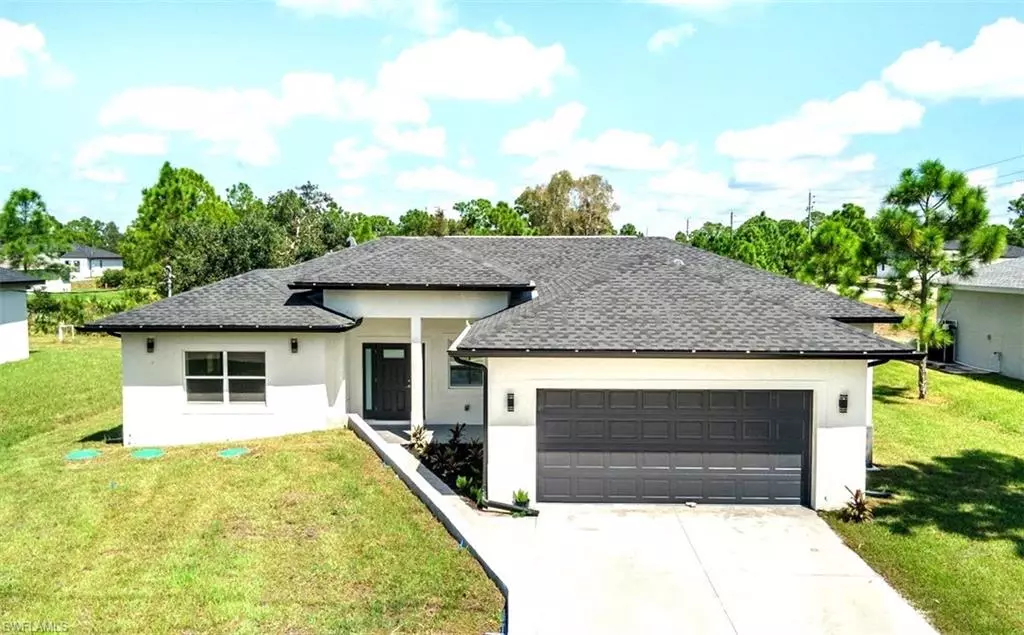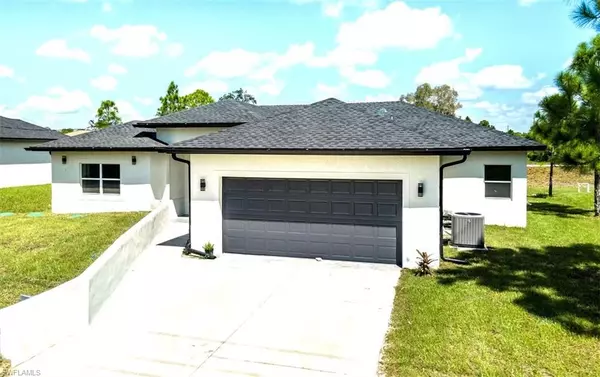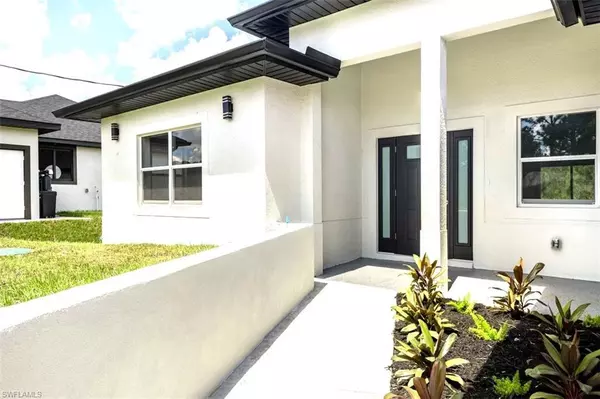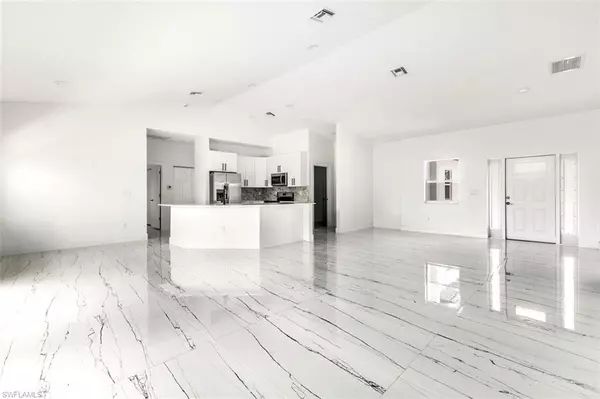GET MORE INFORMATION
$ 349,999
$ 349,999
3 Beds
3 Baths
1,843 SqFt
$ 349,999
$ 349,999
3 Beds
3 Baths
1,843 SqFt
Key Details
Sold Price $349,999
Property Type Single Family Home
Sub Type Single Family Residence
Listing Status Sold
Purchase Type For Sale
Square Footage 1,843 sqft
Price per Sqft $189
Subdivision Lehigh Acres
MLS Listing ID 224078029
Sold Date 01/24/25
Style Contemporary
Bedrooms 3
Full Baths 2
Half Baths 1
Originating Board Florida Gulf Coast
Year Built 2024
Annual Tax Amount $339
Tax Year 2023
Lot Size 10,890 Sqft
Acres 0.25
Property Sub-Type Single Family Residence
Property Description
Location
State FL
County Lee
Area La03 - Northwest Lehigh Acres
Zoning RS-1
Rooms
Dining Room Dining - Family, Dining - Living
Kitchen Pantry
Interior
Interior Features Great Room, Family Room, Florida Room, Guest Bath, Pantry, Vaulted Ceiling(s), Walk-In Closet(s)
Heating Central Electric
Cooling Central Electric
Flooring Marble
Window Features Impact Resistant,Impact Resistant Windows
Appliance Dishwasher, Microwave, Range, Refrigerator
Exterior
Garage Spaces 2.0
Community Features None, No Subdivision
Utilities Available Cable Not Available
Waterfront Description None
View Y/N Yes
View Landscaped Area
Roof Type Shingle
Street Surface Paved
Porch Patio
Garage Yes
Private Pool No
Building
Lot Description Regular
Sewer Septic Tank
Water Well
Architectural Style Contemporary
Structure Type Concrete Block,Stucco
New Construction Yes
Others
HOA Fee Include None
Tax ID 13-44-26-L4-03024.0110
Ownership Single Family
Acceptable Financing FHA, VA Loan
Listing Terms FHA, VA Loan
Bought with Coldwell Banker Realty
Find out why customers are choosing LPT Realty to meet their real estate needs
Learn More About LPT Realty







