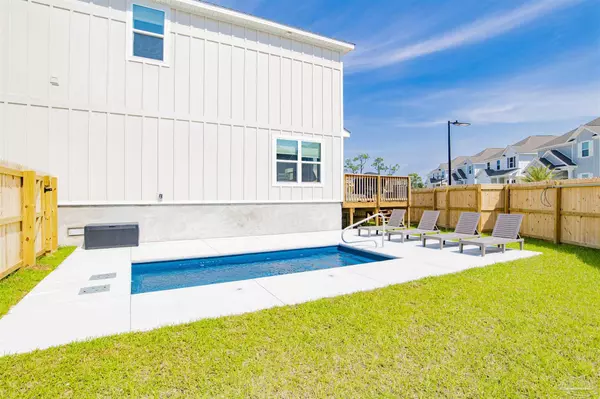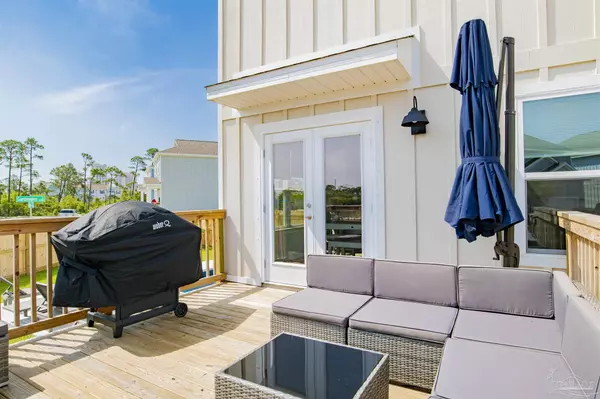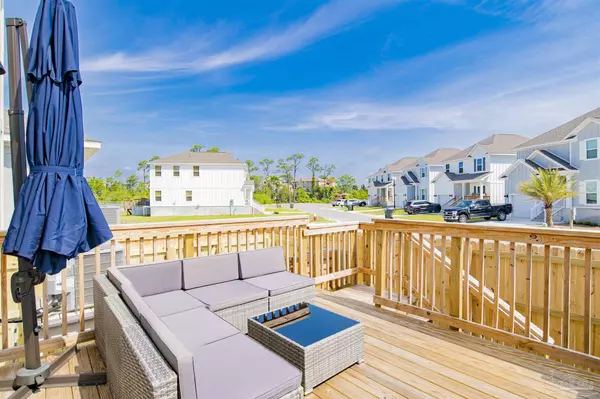
3 Beds
2.5 Baths
1,741 SqFt
3 Beds
2.5 Baths
1,741 SqFt
Key Details
Property Type Single Family Home
Sub Type Single Family Residence
Listing Status Active
Purchase Type For Sale
Square Footage 1,741 sqft
Price per Sqft $326
Subdivision Serenity
MLS Listing ID 652830
Style Contemporary,Craftsman
Bedrooms 3
Full Baths 2
Half Baths 1
HOA Fees $800/ann
HOA Y/N Yes
Originating Board Pensacola MLS
Year Built 2022
Lot Size 4,791 Sqft
Acres 0.11
Property Description
Location
State FL
County Escambia
Zoning Res Single
Rooms
Dining Room Kitchen/Dining Combo, Living/Dining Combo
Kitchen Updated, Granite Counters, Pantry, Solid Surface Countertops
Interior
Interior Features Baseboards, Ceiling Fan(s), High Ceilings, High Speed Internet, Recessed Lighting, Walk-In Closet(s)
Heating Central
Cooling Central Air, Ceiling Fan(s)
Flooring Carpet
Appliance Electric Water Heater, Dryer, Washer, Built In Microwave, Dishwasher, Disposal, Microwave, Refrigerator, Self Cleaning Oven
Exterior
Exterior Feature Sprinkler
Parking Features Garage, 2 Space/Unit, Garage Door Opener
Garage Spaces 1.0
Fence Back Yard
Pool Fiberglass, Heated, In Ground
Utilities Available Underground Utilities
View Y/N No
Roof Type Shingle,Gable
Total Parking Spaces 1
Garage Yes
Building
Lot Description Interior Lot
Faces River road to Serenity, this home is the last one on your left once you enter the neighborhood just before the corner at Evening Glow
Story 2
Water Public
Structure Type Frame
New Construction No
Others
HOA Fee Include Association,Deed Restrictions
Tax ID 343S321101005009
Security Features Security System,Smoke Detector(s)
Pets Allowed Yes

Find out why customers are choosing LPT Realty to meet their real estate needs
Learn More About LPT Realty







