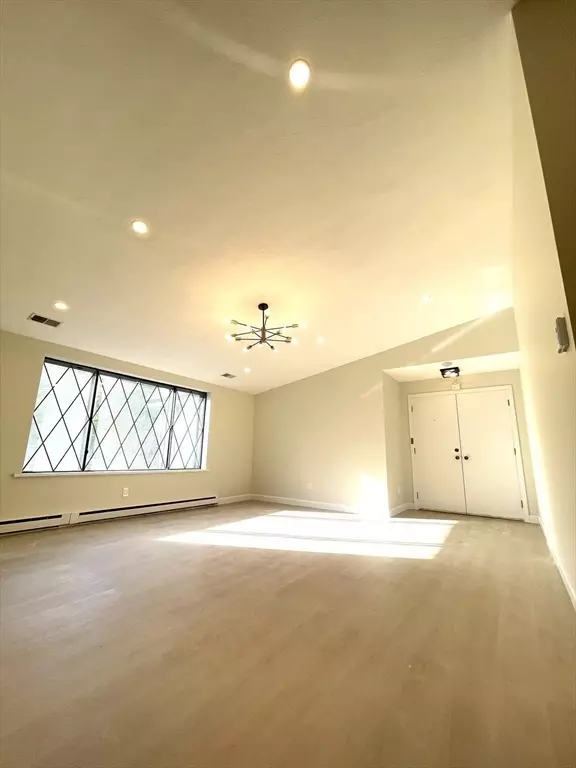
3 Beds
2 Baths
1,491 SqFt
3 Beds
2 Baths
1,491 SqFt
Key Details
Property Type Condo
Sub Type Condominium
Listing Status Pending
Purchase Type For Sale
Square Footage 1,491 sqft
Price per Sqft $374
MLS Listing ID 73293582
Bedrooms 3
Full Baths 2
HOA Fees $524/mo
Year Built 1974
Annual Tax Amount $4,095
Tax Year 2024
Property Description
Location
State MA
County Norfolk
Direction Google Map
Rooms
Basement N
Primary Bedroom Level Second
Dining Room Flooring - Vinyl
Kitchen Flooring - Vinyl
Interior
Heating Electric
Cooling Central Air
Flooring Vinyl
Appliance Range, Dishwasher, Disposal, Microwave, Refrigerator
Laundry Second Floor, In Unit, Electric Dryer Hookup, Washer Hookup
Exterior
Fence Security
Pool Association
Utilities Available for Electric Range, for Electric Dryer, Washer Hookup
Total Parking Spaces 2
Garage No
Building
Story 1
Sewer Public Sewer
Water Public
Others
Pets Allowed No
Senior Community false

Find out why customers are choosing LPT Realty to meet their real estate needs
Learn More About LPT Realty







