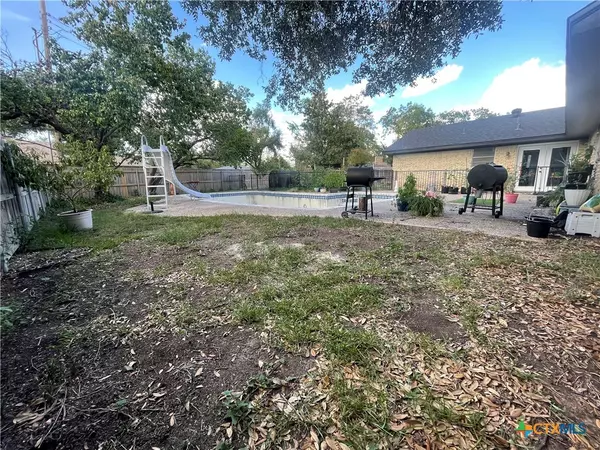
4 Beds
2 Baths
2,254 SqFt
4 Beds
2 Baths
2,254 SqFt
Key Details
Property Type Single Family Home
Sub Type Single Family Residence
Listing Status Active
Purchase Type For Sale
Square Footage 2,254 sqft
Price per Sqft $141
Subdivision Ramblewood 1St Unit
MLS Listing ID 557611
Style Contemporary/Modern
Bedrooms 4
Full Baths 2
Construction Status Resale
HOA Y/N No
Year Built 1970
Lot Size 0.295 Acres
Acres 0.2955
Property Description
A converted garage provides an expansive family/media room or a potential 5th bedroom, complete with a closet and extra storage, accessible both inside the home and via the front garage door. Outdoors, you’ll find an extra-large backyard with a patio area, a substantial storage building set on a slab with electricity, and an in-ground pool with a slide (currently not in use).
Located just minutes from Lion’s Park and its amenities, as well as shopping, dining, grocery stores, pharmacies, and fitness centers, this home offers both comfort and convenience. With approximately 2,254 sq ft of living space, including the converted garage (approx. 460 sq ft), this property offers ample room for versatile living. All measurements, including room sizes and total square footage, should be verified by prospective buyers.
Location
State TX
County Bell
Interior
Interior Features All Bedrooms Down, Ceiling Fan(s), Dining Area, Separate/Formal Dining Room, Double Vanity, Multiple Living Areas, MultipleDining Areas, Open Floorplan, Pantry, Split Bedrooms, Storage, Breakfast Bar, Kitchen/Dining Combo
Heating Central, Electric, Fireplace(s)
Cooling Central Air, Electric, 1 Unit
Flooring Concrete, Laminate, Unfinished
Fireplaces Number 1
Fireplaces Type Family Room, Wood Burning
Fireplace Yes
Appliance Dishwasher, Electric Cooktop, Electric Range, Electric Water Heater, Some Electric Appliances, Built-In Oven, Cooktop
Laundry Laundry Room
Exterior
Exterior Feature Porch, Patio, Private Yard, Storage
Parking Features Converted Garage
Fence Wood
Pool In Ground, Outdoor Pool, Private
Community Features None
Utilities Available Electricity Available, Trash Collection Public
View Y/N No
Water Access Desc Not Connected (at lot),Public
View None
Roof Type Composition,Shingle
Porch Covered, Patio, Porch
Private Pool Yes
Building
Story 1
Entry Level One
Foundation Slab
Sewer Not Connected (at lot), Public Sewer
Water Not Connected (at lot), Public
Architectural Style Contemporary/Modern
Level or Stories One
Additional Building Storage, Workshop
Construction Status Resale
Schools
School District Temple Isd
Others
Tax ID 45103
Acceptable Financing Cash, Conventional, FHA, VA Loan
Listing Terms Cash, Conventional, FHA, VA Loan


Find out why customers are choosing LPT Realty to meet their real estate needs
Learn More About LPT Realty







