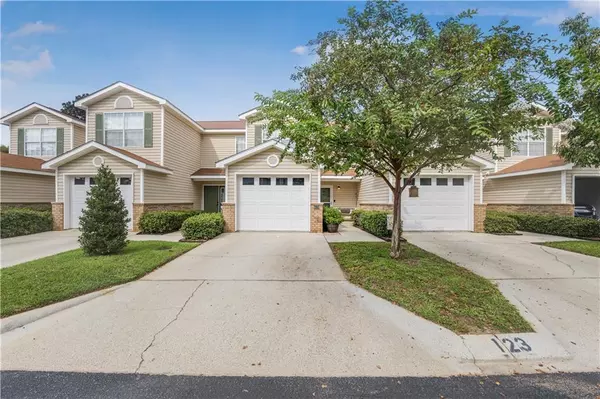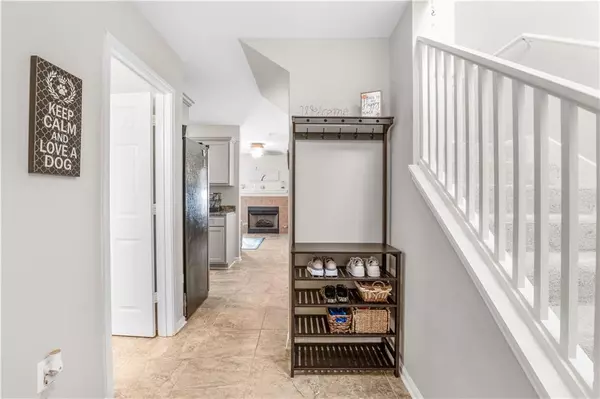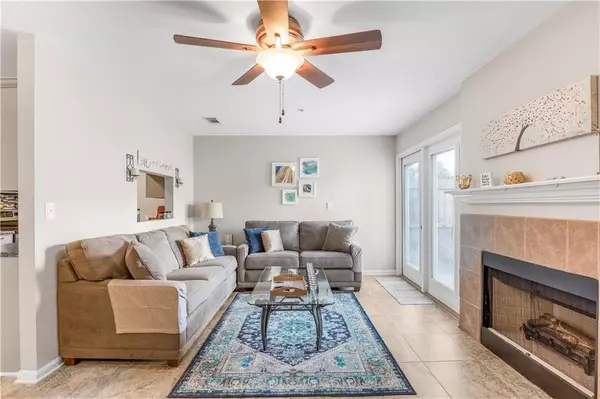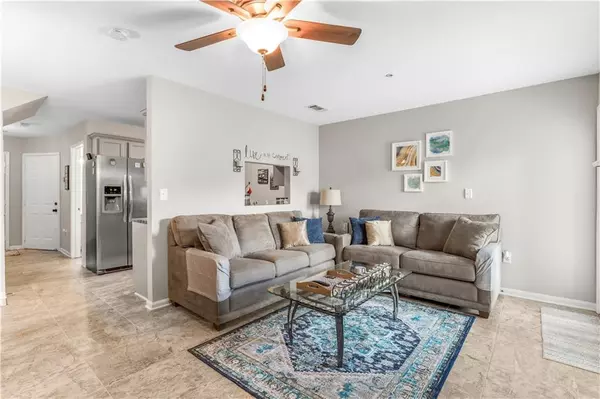
2 Beds
2.5 Baths
1,229 SqFt
2 Beds
2.5 Baths
1,229 SqFt
Key Details
Property Type Condo
Sub Type Condominium
Listing Status Active
Purchase Type For Sale
Square Footage 1,229 sqft
Price per Sqft $227
Subdivision Regency Club Condo
MLS Listing ID 7457101
Bedrooms 2
Full Baths 2
Half Baths 1
HOA Fees $475/mo
HOA Y/N true
Year Built 2007
Annual Tax Amount $675
Tax Year 675
Lot Size 9.500 Acres
Property Description
Both the master and spare bedrooms include en-suite bathrooms, providing comfort and privacy. The kitchen has been recently updated with a new backsplash, upgraded lighting, garbage disposal, and faucet. The cozy living room includes an electric fireplace for a touch of charm. HOA installed a new roof in 2020, and the A/C was replaced 4 years ago. Windows have been upgraded recently, making the home turn key ready. Flooring consists of tile and carpet throughout the home.
Located in the heart of Gulf Shores, this condominium offers easy access to beaches, shopping, and dining. Schedule your showing today and make this home yours!
*All information is deemed reliable but not guaranteed. Buyer or buyer's agent to verify all information.
Location
State AL
County Baldwin - Al
Direction From HWY 59 ad 181, go west on HWY 181 to right on Regency Road, go to the first entrance into Regency Club and the unit is about the 11th upon the right.
Rooms
Basement None
Dining Room Open Floorplan
Kitchen Cabinets White, Stone Counters, View to Family Room
Interior
Interior Features Entrance Foyer, High Speed Internet, Recessed Lighting, Smart Home, Walk-In Closet(s)
Heating Central
Cooling Ceiling Fan(s), Central Air
Flooring Carpet, Ceramic Tile
Fireplaces Type Electric, Living Room
Appliance Dishwasher, Disposal, Dryer, Electric Cooktop, Electric Oven, Electric Range, Electric Water Heater, ENERGY STAR Qualified Appliances, Microwave, Self Cleaning Oven, Washer
Laundry Electric Dryer Hookup, In Bathroom, Main Level
Exterior
Exterior Feature Courtyard
Fence Back Yard, Fenced, Wood
Pool In Ground
Community Features Barbecue, Clubhouse, Dog Park, Fitness Center, Homeowners Assoc, Pool
Utilities Available Cable Available, Electricity Available, Phone Available, Water Available
Waterfront Description None
View Y/N true
View Pool
Roof Type Composition,Shingle
Garage true
Building
Lot Description Level
Foundation Slab
Sewer Public Sewer
Water Public
Architectural Style Other
Level or Stories Two
Schools
Elementary Schools Gulf Shores
Middle Schools Gulf Shores
High Schools Gulf Shores
Others
Acceptable Financing Cash, Conventional, FHA, VA Loan
Listing Terms Cash, Conventional, FHA, VA Loan
Special Listing Condition Standard

Find out why customers are choosing LPT Realty to meet their real estate needs
Learn More About LPT Realty







