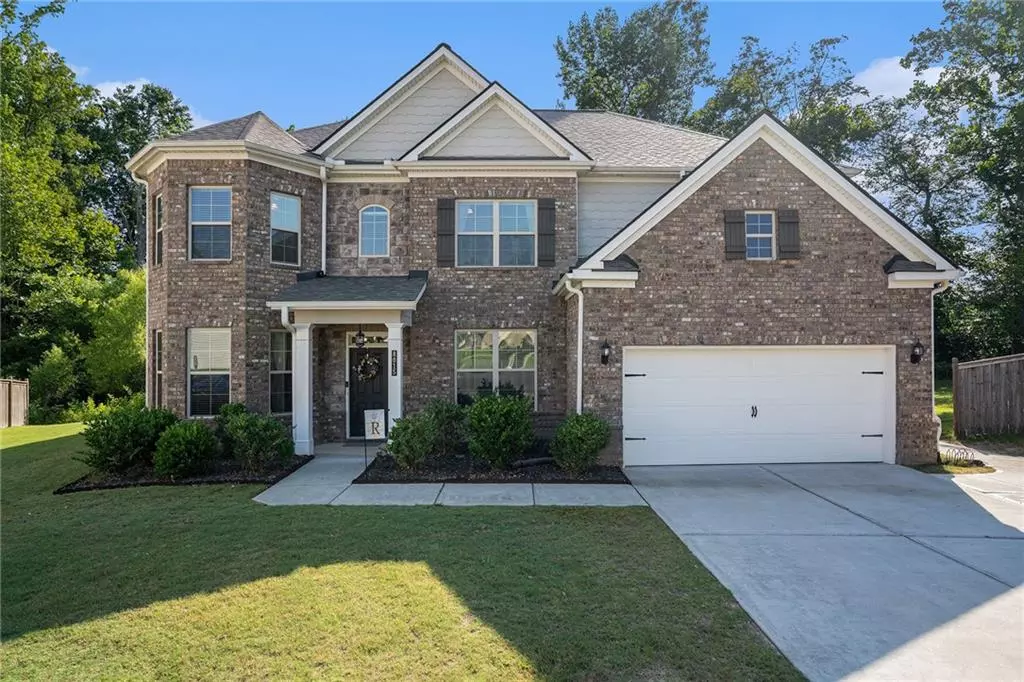
5 Beds
4 Baths
3,490 SqFt
5 Beds
4 Baths
3,490 SqFt
Key Details
Property Type Single Family Home
Sub Type Single Family Residence
Listing Status Active
Purchase Type For Sale
Square Footage 3,490 sqft
Price per Sqft $171
Subdivision Tiberon On The Etowah
MLS Listing ID 7459334
Style Traditional
Bedrooms 5
Full Baths 4
Construction Status Resale
HOA Fees $800
HOA Y/N Yes
Originating Board First Multiple Listing Service
Year Built 2018
Annual Tax Amount $5,532
Tax Year 2023
Lot Size 0.300 Acres
Acres 0.3
Property Description
A lot of house for the money compared to other homes on the market .Welcome to your dream home located in the desirable Tiberon on the Etowah community. This home offers an array of luxurious features, starting with beautiful vinyl plank floors throughout the main level including the main level bedroom and hallway. Ascend the hardwood stairs to the upper level, where the primary bedroom awaits, complete with a tray ceiling and a cozy sitting room. The primary bath is equally impressive, featuring upgraded cabinets, granite countertops, a rimless shower stall, upgraded light fixures & stylish 12x24 tiles on the floor. 2 spacious bedrooms upstairs share a Jack & Jill Bathroom. The Junior suite upstairs with a full bath and a nice sized closet is a great addition to this home. This home is a must see for all the updates the home has to offer.
The gourmet kitchen is a chef's delight, equipped with double ovens, microwave that is vented outside, and cooktop. The large island is great for entertaining during the holidays and a spacious eat in breakfast area overlooking the private yard.
Walk out to your Outdoor living space with a covered patio that boasts epoxy floors and an extended patio and walkway that lead all the way to the driveway, including an additional parking space. The gutters are thoughtfully extended underground to the end of the yard.
This home is situated on a cul-de-sac lot with a long driveway, offering both privacy and convenience. Exterior lights operate on a dusk-to-dawn setting, ensuring they turn on and off automatically. The community provides easy access to Highway 400, grocery stores, and top-rated schools, making it perfect for families. Residents also enjoy amenities such as a pool and playground. The cul-de-sac lot backs up to trees, providing a serene backdrop for your evenings on the covered porch or morning coffee.
Location
State GA
County Forsyth
Lake Name None
Rooms
Bedroom Description Oversized Master,Roommate Floor Plan,Sitting Room
Other Rooms None
Basement None
Main Level Bedrooms 1
Dining Room Separate Dining Room
Interior
Interior Features Crown Molding, Disappearing Attic Stairs, Double Vanity, Entrance Foyer, High Ceilings 9 ft Main, High Speed Internet, Low Flow Plumbing Fixtures, Tray Ceiling(s), Walk-In Closet(s)
Heating Central, Forced Air, Natural Gas
Cooling Ceiling Fan(s), Central Air, ENERGY STAR Qualified Equipment
Flooring Carpet, Ceramic Tile, Hardwood
Fireplaces Number 1
Fireplaces Type Factory Built, Family Room, Gas Log, Gas Starter, Great Room
Window Features Double Pane Windows,Insulated Windows
Appliance Dishwasher, Disposal, Double Oven, ENERGY STAR Qualified Appliances, Gas Cooktop, Gas Water Heater, Microwave
Laundry In Hall, Laundry Room, Main Level
Exterior
Exterior Feature Garden, Private Entrance
Garage Attached, Driveway, Garage, Garage Faces Front, Kitchen Level, Level Driveway, Storage
Garage Spaces 2.0
Fence None
Pool None
Community Features Homeowners Assoc, Near Schools, Near Shopping, Playground, Pool, Sidewalks, Street Lights
Utilities Available Cable Available, Electricity Available, Natural Gas Available, Phone Available, Sewer Available, Underground Utilities, Water Available
Waterfront Description None
View Trees/Woods
Roof Type Composition
Street Surface Asphalt
Accessibility None
Handicap Access None
Porch Covered, Patio
Private Pool false
Building
Lot Description Back Yard, Cul-De-Sac, Front Yard, Level, Private, Wooded
Story Two
Foundation Slab
Sewer Public Sewer
Water Public
Architectural Style Traditional
Level or Stories Two
Structure Type Brick Front,Cement Siding,HardiPlank Type
New Construction No
Construction Status Resale
Schools
Elementary Schools Matt
Middle Schools Liberty - Forsyth
High Schools North Forsyth
Others
HOA Fee Include Swim
Senior Community no
Restrictions false
Tax ID 070 175
Acceptable Financing 1031 Exchange, Cash, Conventional, FHA, USDA Loan, VA Loan
Listing Terms 1031 Exchange, Cash, Conventional, FHA, USDA Loan, VA Loan
Special Listing Condition None


Find out why customers are choosing LPT Realty to meet their real estate needs
Learn More About LPT Realty







