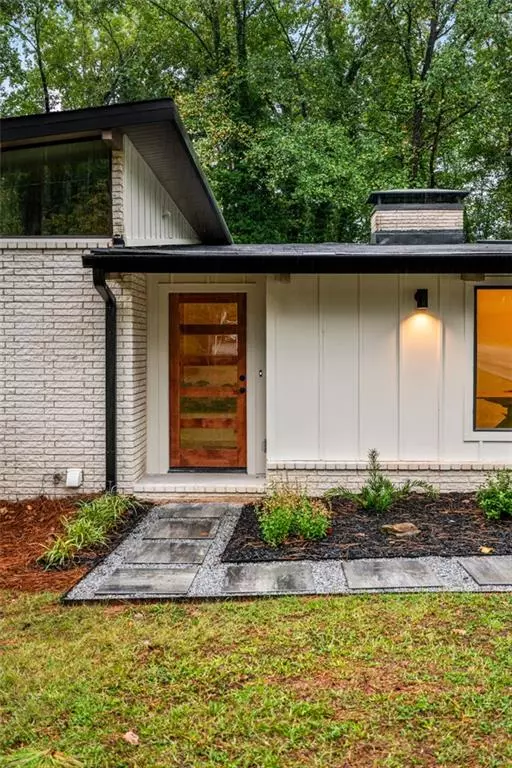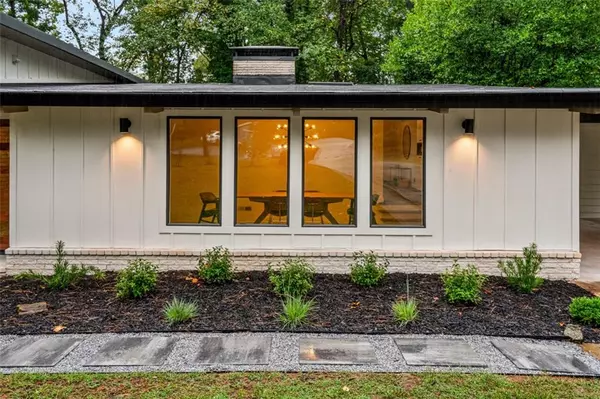
5 Beds
3 Baths
3,637 SqFt
5 Beds
3 Baths
3,637 SqFt
Key Details
Property Type Single Family Home
Sub Type Single Family Residence
Listing Status Pending
Purchase Type For Sale
Square Footage 3,637 sqft
Price per Sqft $235
Subdivision Nottingham
MLS Listing ID 7458856
Style Mid-Century Modern
Bedrooms 5
Full Baths 3
Construction Status Resale
HOA Y/N No
Originating Board First Multiple Listing Service
Year Built 1967
Annual Tax Amount $4,482
Tax Year 2023
Lot Size 0.800 Acres
Acres 0.8
Property Description
The home features five well-appointed bedrooms and three bathrooms, complemented by two massive brick fireplaces that add a cozy ambiance to both floors. The heart of the home is the designer kitchen, where matte black cabinets and a full suite of stainless steel appliances, including a sought-after 6-burner gas range, invite culinary exploration. Post & Beam construction, tongue and groove ceilings, clerestory windows, are just a few of the signature Midcentury Modern design elements which are on display throughout. The oversized primary suite bathroom offers a frameless glass shower with built-in bench perfect for relaxing. The primary closet offers a complete suite of custom cabinetry.
The main level consists of a large dining room which can accommodate even the largest family gathers, a thoughtfully designed galley kitchen, eat-in kitchen counter area with additional seating, 2 flexible, separate living room spaces, primary bed/bath suite, guest bathroom, & the first of 4 additional secondary bedrooms. The lower lever terrace area is comprised of 2 more living room spaces, 3 additional secondary bedrooms, the third of 3 beautiful bathrooms, & unfinished basement area, perfect for storage. All living spaces are illuminated by abundant natural light, showcasing the flexible, open floor plan and vaulted ceilings. Two HVAC systems ensure comfort across both levels, where convenience is key with washer and dryer hook-ups are available on both floors.
Outside, new landscaping embraces multiple intimate areas ideal for outdoor entertaining, creating a haven for relaxation or social gatherings. Practical upgrades include a NEW ROOF, NEW SEWER LINES, and a two-car carport.
Residents of the Nottingham neighborhood enjoy exclusive access to a private pool, enhancing the community feel of this tranquil area. Just a stone's throw from Mercer University Campus, I-285, & I-85, the location combines suburban peace with city conveniences, offering a perfect balance for modern lifestyles. Experience the allure of Midcentury Modern living where classic charm and contemporary upgrades converge at 3036 Hathaway Court.
Location
State GA
County Dekalb
Lake Name None
Rooms
Bedroom Description Master on Main
Other Rooms Shed(s)
Basement Exterior Entry, Finished, Full, Interior Entry
Main Level Bedrooms 2
Dining Room Seats 12+
Interior
Interior Features Beamed Ceilings, Cathedral Ceiling(s), Entrance Foyer
Heating Other
Cooling Ceiling Fan(s), Central Air
Flooring Carpet, Ceramic Tile, Hardwood, Vinyl
Fireplaces Number 2
Fireplaces Type Decorative
Window Features Insulated Windows
Appliance Dishwasher, Disposal, Gas Range, Microwave, Refrigerator
Laundry In Basement, Laundry Room
Exterior
Exterior Feature None
Parking Features Carport, Covered, Driveway
Fence Back Yard, Fenced
Pool None
Community Features Near Schools, Pool, Street Lights
Utilities Available Electricity Available, Natural Gas Available, Sewer Available, Water Available
Waterfront Description None
View City
Roof Type Shingle
Street Surface Asphalt
Accessibility None
Handicap Access None
Porch Patio, Side Porch
Total Parking Spaces 1
Private Pool false
Building
Lot Description Back Yard, Cul-De-Sac, Level, Private
Story Two
Foundation Brick/Mortar
Sewer Public Sewer
Water Public
Architectural Style Mid-Century Modern
Level or Stories Two
Structure Type Block,Brick 3 Sides
New Construction No
Construction Status Resale
Schools
Elementary Schools Evansdale
Middle Schools Henderson - Dekalb
High Schools Lakeside - Dekalb
Others
Senior Community no
Restrictions false
Tax ID 18 286 10 011
Special Listing Condition None


Find out why customers are choosing LPT Realty to meet their real estate needs
Learn More About LPT Realty







