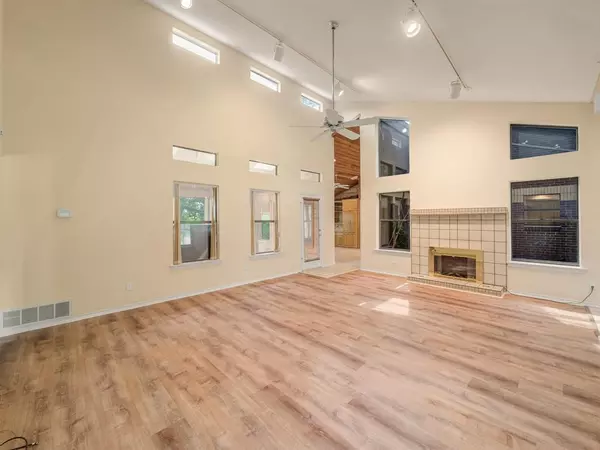
3 Beds
3 Baths
2,482 SqFt
3 Beds
3 Baths
2,482 SqFt
Key Details
Property Type Single Family Home
Sub Type Single Family Residence
Listing Status Pending
Purchase Type For Sale
Square Footage 2,482 sqft
Price per Sqft $171
Subdivision Country Club Park 03
MLS Listing ID 20734124
Bedrooms 3
Full Baths 3
HOA Y/N None
Year Built 1987
Annual Tax Amount $9,138
Lot Size 0.280 Acres
Acres 0.28
Property Description
suite with a full bathroom and stand up shower, as well as office in garage. Driveway is gated and features two additional parking spots. *NO HOA.* Home had full foundation work completed (see attached) and has been fully painted. Home qualifies for special interest rate financing because of location. Ask about the 3D tour! **BRING ALL OFFERS***
Location
State TX
County Dallas
Direction From Corn Valley, turn onto Racquet Club, turn south onto Ridgewood, then left onto Green Hollow.
Rooms
Dining Room 2
Interior
Interior Features Built-in Features, Cedar Closet(s), Chandelier, Decorative Lighting, Double Vanity, Eat-in Kitchen, High Speed Internet Available, In-Law Suite Floorplan, Natural Woodwork, Open Floorplan, Pantry, Tile Counters, Vaulted Ceiling(s), Wet Bar
Heating Central
Cooling Central Air
Flooring Carpet, Ceramic Tile, Tile, Wood
Fireplaces Number 1
Fireplaces Type Electric
Appliance Dishwasher, Disposal, Electric Cooktop, Electric Range, Microwave
Heat Source Central
Laundry Electric Dryer Hookup, Washer Hookup
Exterior
Exterior Feature Awning(s), Garden(s), Private Yard
Garage Spaces 2.0
Fence Metal
Utilities Available City Sewer, City Water
Roof Type Metal
Total Parking Spaces 2
Garage Yes
Building
Lot Description Adjacent to Greenbelt, Landscaped, Many Trees
Story One
Foundation Slab
Level or Stories One
Structure Type Brick
Schools
Elementary Schools Zavala
Middle Schools Jackson
High Schools South Grand Prairie
School District Grand Prairie Isd
Others
Ownership Ellen Ward


Find out why customers are choosing LPT Realty to meet their real estate needs
Learn More About LPT Realty







