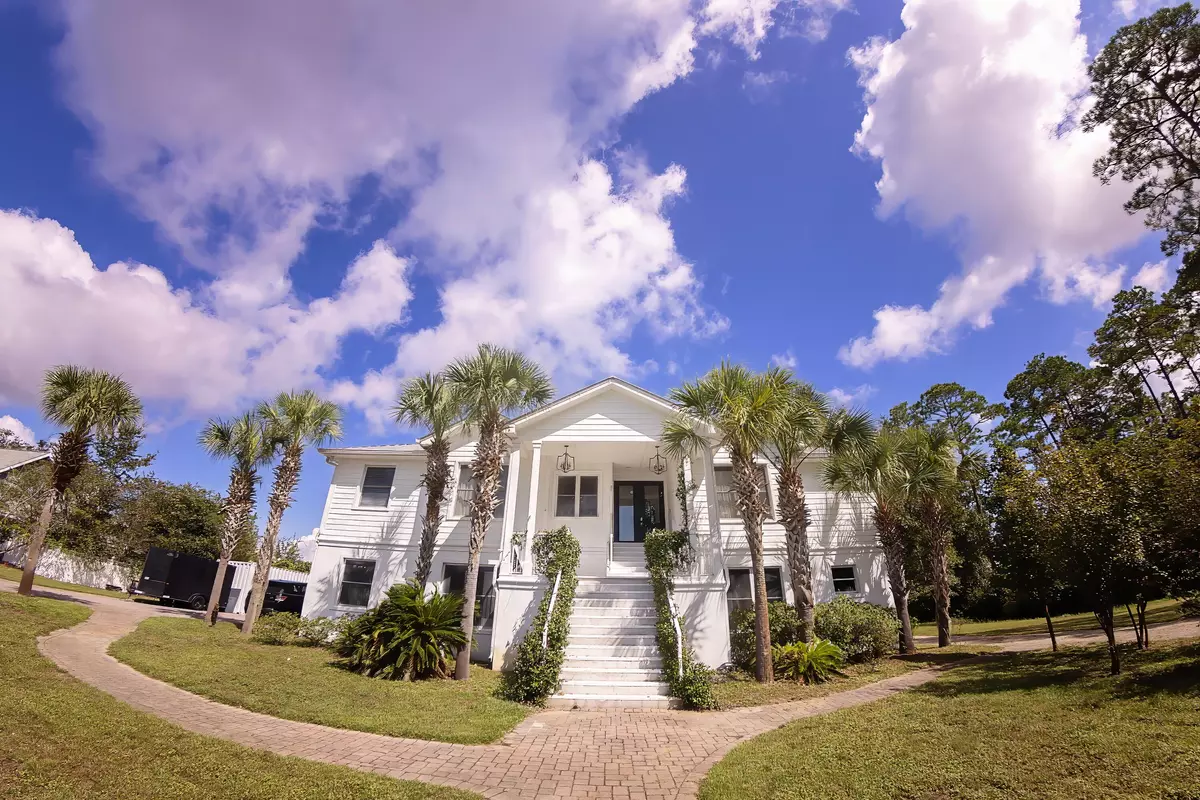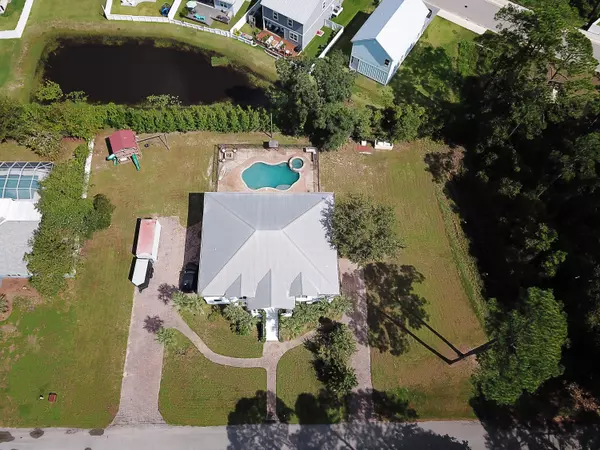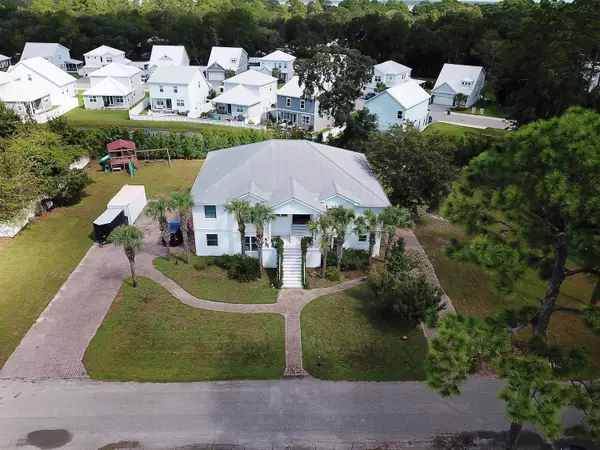
4 Beds
4 Baths
3,789 SqFt
4 Beds
4 Baths
3,789 SqFt
Key Details
Property Type Single Family Home
Sub Type Florida Cottage
Listing Status Active
Purchase Type For Sale
Square Footage 3,789 sqft
Price per Sqft $257
Subdivision River Bend
MLS Listing ID 959480
Bedrooms 4
Full Baths 4
Construction Status Construction Complete
HOA Y/N No
Year Built 2006
Lot Size 0.820 Acres
Acres 0.82
Property Description
Location
State FL
County Walton
Area 16 - North Santa Rosa Beach
Zoning Resid Single Family
Interior
Interior Features Breakfast Bar, Ceiling Cathedral, Ceiling Crwn Molding, Fireplace, Floor Hardwood, Floor Tile, Lighting Recessed, Pantry, Split Bedroom, Washer/Dryer Hookup
Appliance Auto Garage Door Opn, Cooktop, Dishwasher, Disposal, Microwave, Refrigerator W/IceMk, Smoke Detector, Stove/Oven Electric
Exterior
Exterior Feature Balcony, Hot Tub, Lawn Pump, Patio Covered, Pool - In-Ground, Porch Screened, Separate Living Area, Sprinkler System
Parking Features Garage Attached, Oversized
Garage Spaces 3.0
Pool Private
Utilities Available Public Sewer, Public Water
Private Pool Yes
Building
Lot Description Cul-De-Sac
Story 2.0
Structure Type Concrete,Insulated Conc Forms,Roof Metal,Slab,Stucco
Construction Status Construction Complete
Schools
Elementary Schools Van R Butler
Others
Energy Description AC - 2 or More,AC - Central Elect,Heat Cntrl Electric,Water Heater - Two +

Find out why customers are choosing LPT Realty to meet their real estate needs
Learn More About LPT Realty







