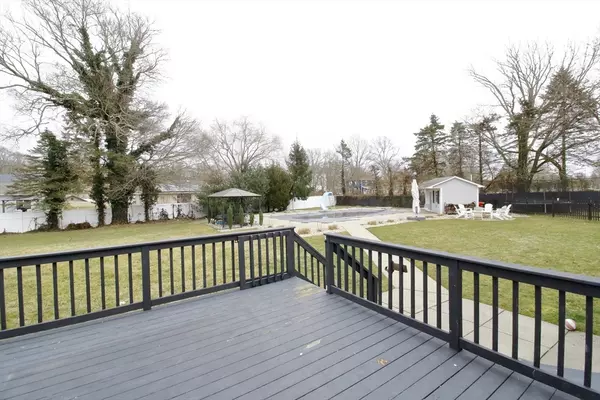
3 Beds
2.5 Baths
1,694 SqFt
3 Beds
2.5 Baths
1,694 SqFt
Key Details
Property Type Single Family Home
Sub Type Single Family Residence
Listing Status Pending
Purchase Type For Sale
Square Footage 1,694 sqft
Price per Sqft $327
MLS Listing ID 73292512
Style Cape
Bedrooms 3
Full Baths 2
Half Baths 1
HOA Y/N false
Year Built 1953
Annual Tax Amount $6,188
Tax Year 2024
Lot Size 0.500 Acres
Acres 0.5
Property Description
Location
State MA
County Bristol
Zoning RB
Direction Please use GPS.
Rooms
Basement Full, Bulkhead
Primary Bedroom Level First
Interior
Interior Features Central Vacuum
Heating Natural Gas
Cooling None
Flooring Tile, Hardwood
Fireplaces Number 1
Appliance Gas Water Heater, Water Heater
Laundry In Basement, Washer Hookup
Exterior
Exterior Feature Deck, Pool - Inground, Fenced Yard
Garage Spaces 3.0
Fence Fenced/Enclosed, Fenced
Pool In Ground
Community Features Public Transportation, Park, Walk/Jog Trails, Medical Facility, Laundromat, Highway Access, House of Worship, Public School
Utilities Available for Gas Range, Washer Hookup
Waterfront false
Waterfront Description Beach Front
Roof Type Shingle
Total Parking Spaces 8
Garage Yes
Private Pool true
Building
Lot Description Level
Foundation Concrete Perimeter
Sewer Public Sewer
Water Public
Others
Senior Community false

Find out why customers are choosing LPT Realty to meet their real estate needs
Learn More About LPT Realty







