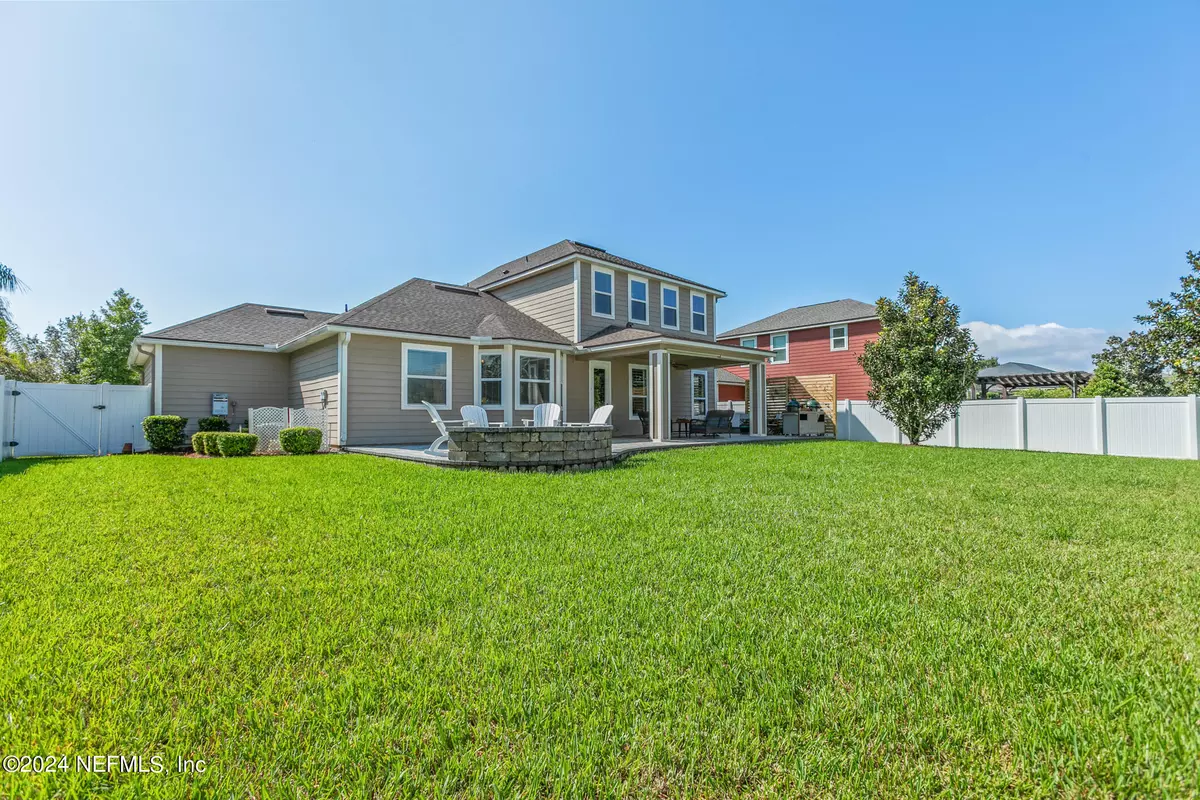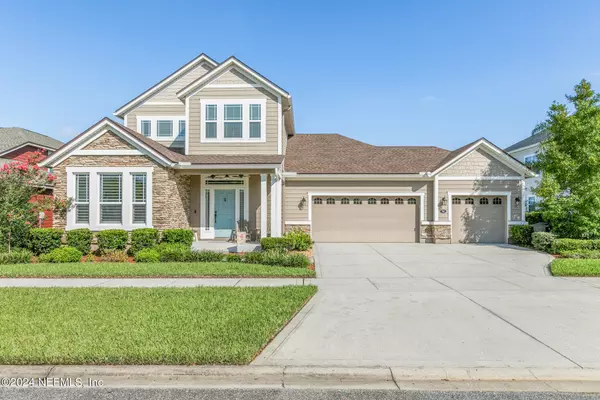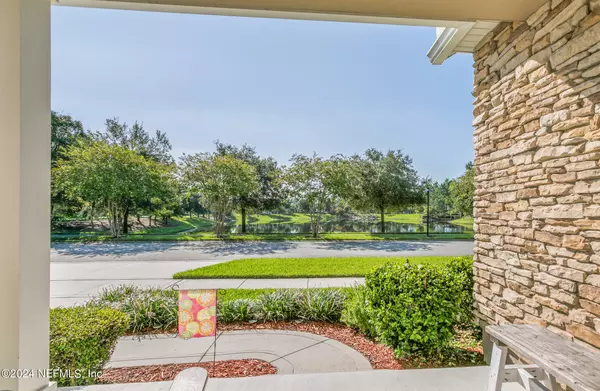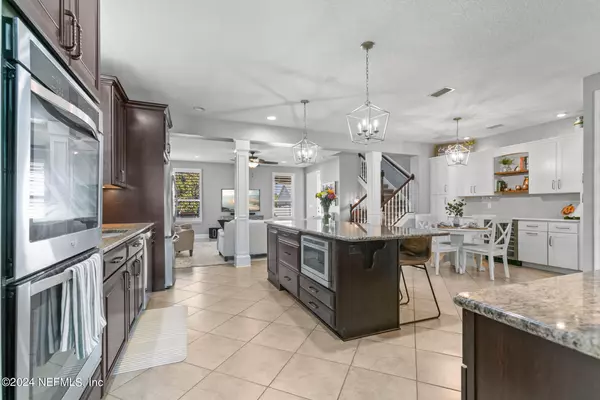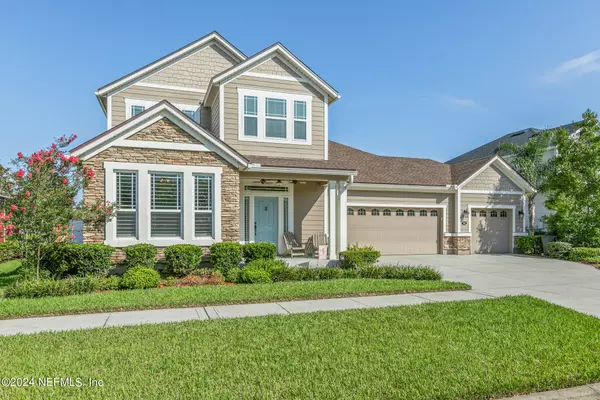
3 Beds
3 Baths
2,619 SqFt
3 Beds
3 Baths
2,619 SqFt
Key Details
Property Type Single Family Home
Sub Type Single Family Residence
Listing Status Active
Purchase Type For Sale
Square Footage 2,619 sqft
Price per Sqft $246
Subdivision Rivertown
MLS Listing ID 2048132
Bedrooms 3
Full Baths 2
Half Baths 1
HOA Fees $55/ann
HOA Y/N Yes
Originating Board realMLS (Northeast Florida Multiple Listing Service)
Year Built 2014
Annual Tax Amount $6,613
Lot Size 9,147 Sqft
Acres 0.21
Property Description
Location
State FL
County St. Johns
Community Rivertown
Area 302-Orangedale Area
Direction Head South State Rd 13, at traffic circle, take the 2nd exit for Rivertown Blvd. Right onto Kendall Crossing, Left onto Riverwalk, Left onto Orange Branch Trail, Left onto Waterfront Dr.
Interior
Interior Features Kitchen Island, Pantry, Primary Downstairs
Heating Central
Cooling Electric
Flooring Carpet, Tile, Vinyl
Laundry Lower Level, Upper Level
Exterior
Parking Features Garage
Garage Spaces 3.0
Fence Full, Vinyl
Utilities Available Natural Gas Connected
Amenities Available Basketball Court, Children's Pool, Clubhouse, Dog Park, Fitness Center, Jogging Path, Park, Playground
Roof Type Shingle
Porch Covered, Patio
Total Parking Spaces 3
Garage Yes
Private Pool No
Building
Sewer Public Sewer
Water Public
New Construction No
Schools
Elementary Schools Freedom Crossing Academy
Middle Schools Freedom Crossing Academy
High Schools Bartram Trail
Others
Senior Community No
Tax ID 0007061400
Acceptable Financing Cash, Conventional, FHA, VA Loan
Listing Terms Cash, Conventional, FHA, VA Loan

Find out why customers are choosing LPT Realty to meet their real estate needs
Learn More About LPT Realty


