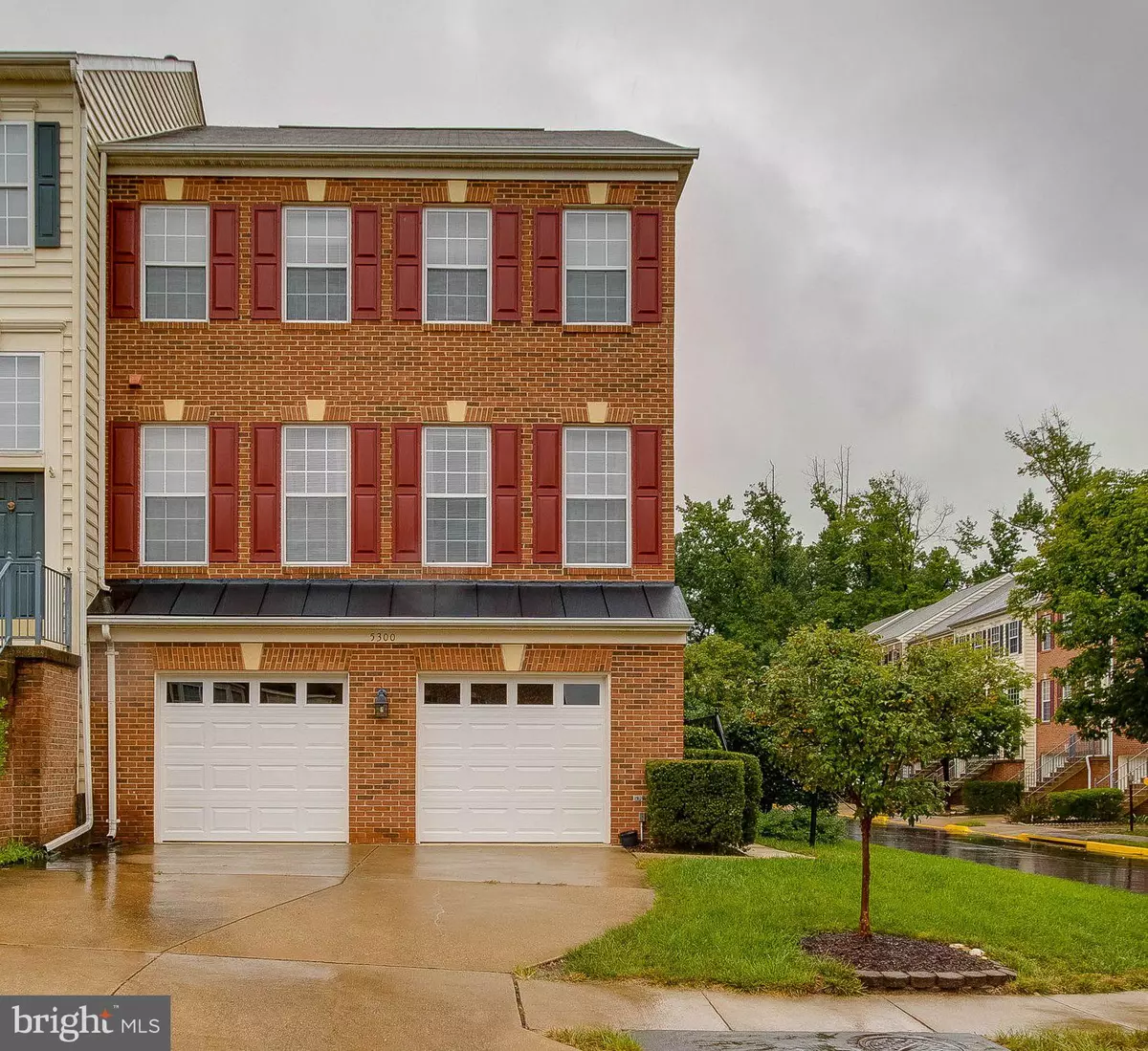
3 Beds
4 Baths
2,488 SqFt
3 Beds
4 Baths
2,488 SqFt
Key Details
Property Type Townhouse
Sub Type End of Row/Townhouse
Listing Status Active
Purchase Type For Rent
Square Footage 2,488 sqft
Subdivision Kingstowne
MLS Listing ID VAFX2202464
Style Colonial
Bedrooms 3
Full Baths 2
Half Baths 2
HOA Y/N Y
Abv Grd Liv Area 1,988
Originating Board BRIGHT
Year Built 1997
Lot Size 2,866 Sqft
Acres 0.07
Property Description
Location
State VA
County Fairfax
Zoning 304
Rooms
Other Rooms Living Room, Dining Room, Primary Bedroom, Bedroom 2, Bedroom 3, Breakfast Room, Recreation Room
Basement Full, Fully Finished, Walkout Level
Interior
Interior Features Breakfast Area, Carpet, Family Room Off Kitchen, Floor Plan - Open
Hot Water Natural Gas
Heating Forced Air, Central
Cooling Ceiling Fan(s), Central A/C
Flooring Wood, Ceramic Tile
Fireplaces Number 1
Fireplaces Type Marble, Gas/Propane
Equipment Built-In Microwave, Dishwasher, Disposal, Dryer, Exhaust Fan, Icemaker, Microwave, Refrigerator, Stove, Washer
Fireplace Y
Appliance Built-In Microwave, Dishwasher, Disposal, Dryer, Exhaust Fan, Icemaker, Microwave, Refrigerator, Stove, Washer
Heat Source Natural Gas
Laundry Upper Floor
Exterior
Garage Garage - Front Entry, Garage Door Opener, Inside Access, Oversized
Garage Spaces 2.0
Fence Rear, Panel
Amenities Available Basketball Courts, Community Center, Common Grounds, Exercise Room, Fitness Center, Jog/Walk Path, Lake, Pool - Outdoor, Tennis Courts, Tot Lots/Playground
Waterfront N
Water Access N
Accessibility None
Attached Garage 2
Total Parking Spaces 2
Garage Y
Building
Story 3
Foundation Concrete Perimeter, Slab
Sewer Public Sewer
Water Public
Architectural Style Colonial
Level or Stories 3
Additional Building Above Grade, Below Grade
Structure Type 9'+ Ceilings
New Construction N
Schools
Elementary Schools Lane
Middle Schools Twain
High Schools Edison
School District Fairfax County Public Schools
Others
Pets Allowed N
HOA Fee Include Pool(s),Recreation Facility,Trash
Senior Community No
Tax ID 0912 12450006A
Ownership Other
SqFt Source Estimated
Miscellaneous Community Center,HOA/Condo Fee,Parking,Recreation Facility,Sewer,Trash Removal


Find out why customers are choosing LPT Realty to meet their real estate needs
Learn More About LPT Realty







