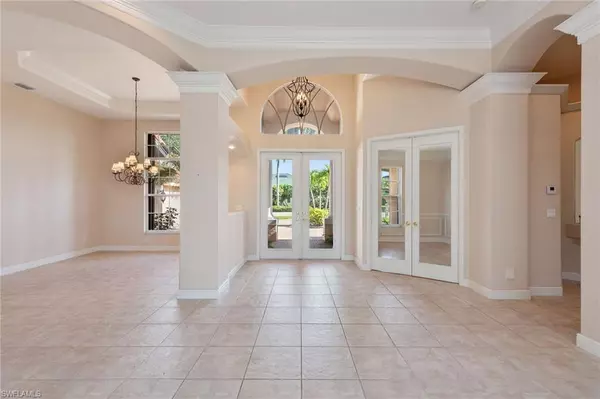
5 Beds
4 Baths
3,270 SqFt
5 Beds
4 Baths
3,270 SqFt
Key Details
Property Type Single Family Home
Sub Type Single Family Residence
Listing Status Active
Purchase Type For Sale
Square Footage 3,270 sqft
Price per Sqft $1,009
Subdivision Moorings
MLS Listing ID 224076465
Bedrooms 5
Full Baths 4
Originating Board Naples
Year Built 1999
Annual Tax Amount $9,164
Tax Year 2023
Lot Size 0.300 Acres
Acres 0.3
Property Description
Location
State FL
County Collier
Area Na05 - Seagate Dr To Golf Dr
Rooms
Primary Bedroom Level Master BR Ground
Master Bedroom Master BR Ground
Dining Room Breakfast Bar, Breakfast Room, Eat-in Kitchen, Formal
Kitchen Built-In Desk, Kitchen Island, Pantry
Interior
Interior Features Central Vacuum, Split Bedrooms, Den - Study, Family Room, Guest Bath, Guest Room, Home Office, Built-In Cabinets, Wired for Data, Custom Mirrors, Entrance Foyer, Pantry, Tray Ceiling(s), Volume Ceiling, Walk-In Closet(s)
Heating Central Electric
Cooling Ceiling Fan(s), Central Electric
Flooring Carpet, Tile, Wood
Window Features Arched,Bay Window(s),Picture,Single Hung,Sliding,Shutters - Manual,Window Coverings
Appliance Electric Cooktop, Dishwasher, Disposal, Double Oven, Microwave, Refrigerator, Refrigerator/Freezer, Refrigerator/Icemaker, Reverse Osmosis, Self Cleaning Oven, Wall Oven
Laundry Washer/Dryer Hookup, Inside, Sink
Exterior
Exterior Feature Screened Balcony, Outdoor Grill, Outdoor Kitchen, Storage
Garage Spaces 2.0
Pool In Ground, Concrete, Electric Heat, Pool Bath, Screen Enclosure
Community Features Beach Access, Street Lights, Non-Gated
Utilities Available Underground Utilities, Cable Available
Waterfront Description None
View Y/N Yes
View Golf Course, Landscaped Area
Roof Type Tile
Porch Screened Lanai/Porch
Garage Yes
Private Pool Yes
Building
Lot Description Regular
Story 1
Sewer Central
Water Central
Level or Stories 1 Story/Ranch
Structure Type Concrete Block,Stucco
New Construction No
Others
HOA Fee Include None
Tax ID 12832840002
Ownership Single Family
Security Features Smoke Detector(s),Smoke Detectors
Acceptable Financing Buyer Finance/Cash
Listing Terms Buyer Finance/Cash

Find out why customers are choosing LPT Realty to meet their real estate needs
Learn More About LPT Realty







