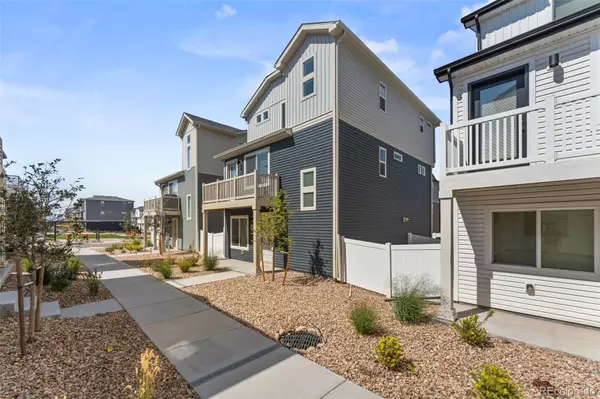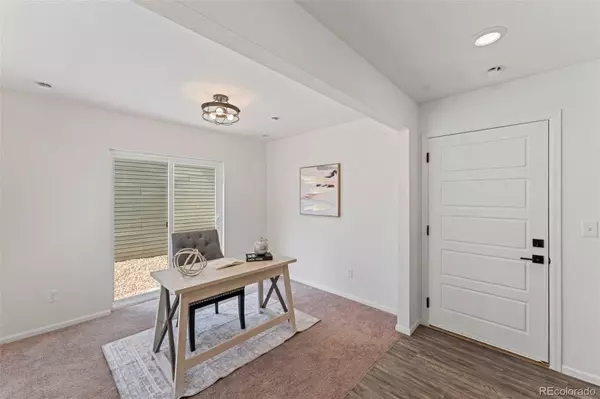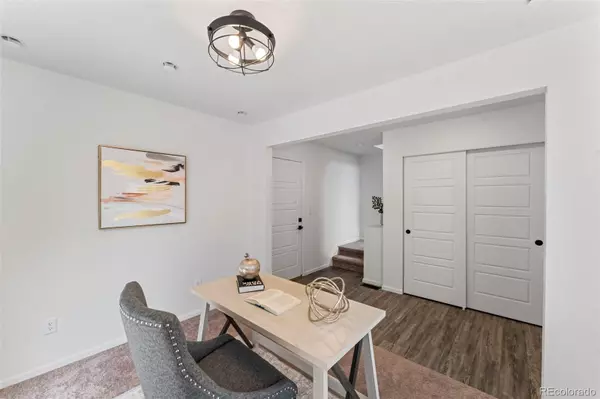
3 Beds
2 Baths
1,773 SqFt
3 Beds
2 Baths
1,773 SqFt
Key Details
Property Type Single Family Home
Sub Type Single Family Residence
Listing Status Active
Purchase Type For Sale
Square Footage 1,773 sqft
Price per Sqft $267
Subdivision Tower 160 Sub Filing #3
MLS Listing ID 8091166
Style Contemporary
Bedrooms 3
Full Baths 2
HOA Y/N No
Abv Grd Liv Area 1,773
Originating Board recolorado
Year Built 2023
Annual Tax Amount $1,481
Tax Year 2024
Lot Size 1,742 Sqft
Acres 0.04
Property Description
The second floor is the true hub of the home, featuring a modern kitchen outfitted with stainless steel appliances that flows seamlessly into the open-concept living and dining spaces. This level also includes two spacious bedrooms and a shared bathroom, making it ideal for family living or hosting guests. Large windows invite abundant natural light, creating a warm and inviting atmosphere for entertaining or unwinding after a long day.
On the third floor, you’ll find a private retreat in the luxurious master suite. This serene space features a beautiful bathroom with modern fixtures and a walk-in closet, offering both comfort and functionality. Adjacent to the master suite is an additional family area, perfect for a private sitting room, library, or cozy media space.
Located near shopping, dining, parks, and major transit options, this home offers unparalleled convenience. Whether you’re commuting to the airport, enjoying nearby amenities, or simply relaxing in your beautifully designed living spaces, this home has everything you need. Don’t miss the chance to make this exceptional property your own!
Location
State CO
County Denver
Rooms
Basement Crawl Space
Interior
Interior Features Eat-in Kitchen, High Ceilings, Primary Suite, Smoke Free, Walk-In Closet(s)
Heating Forced Air
Cooling Central Air
Flooring Carpet
Fireplace N
Appliance Dishwasher, Microwave, Oven, Range, Refrigerator
Exterior
Exterior Feature Balcony, Dog Run, Lighting, Private Yard, Rain Gutters
Garage Spaces 2.0
Roof Type Composition
Total Parking Spaces 2
Garage Yes
Building
Lot Description Landscaped
Sewer Public Sewer
Water Public
Level or Stories Three Or More
Structure Type Concrete
Schools
Elementary Schools Omar D. Blair Charter School
Middle Schools Dsst: Green Valley Ranch
High Schools Dsst: Green Valley Ranch
School District Denver 1
Others
Senior Community No
Ownership Individual
Acceptable Financing Cash, Conventional, FHA, VA Loan
Listing Terms Cash, Conventional, FHA, VA Loan
Special Listing Condition None

6455 S. Yosemite St., Suite 500 Greenwood Village, CO 80111 USA

Find out why customers are choosing LPT Realty to meet their real estate needs
Learn More About LPT Realty







