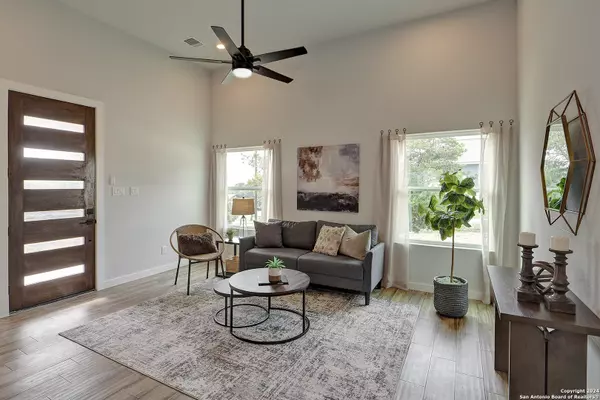
3 Beds
2 Baths
1,420 SqFt
3 Beds
2 Baths
1,420 SqFt
Key Details
Property Type Single Family Home
Sub Type Single Residential
Listing Status Active
Purchase Type For Sale
Square Footage 1,420 sqft
Price per Sqft $238
Subdivision Cypress Cove Comal
MLS Listing ID 1807805
Style One Story,Contemporary
Bedrooms 3
Full Baths 2
Construction Status New
HOA Fees $100/ann
Year Built 2022
Annual Tax Amount $3,291
Tax Year 2023
Lot Size 8,886 Sqft
Property Description
Location
State TX
County Comal
Area 2604
Rooms
Master Bathroom Main Level 9X5 Shower Only, Single Vanity
Master Bedroom Main Level 13X14 DownStairs, Walk-In Closet, Ceiling Fan, Full Bath
Bedroom 2 Main Level 11X9
Bedroom 3 Main Level 10X12
Living Room Main Level 8X8
Dining Room Main Level 7X8
Kitchen Main Level 15X12
Interior
Heating Central
Cooling One Central
Flooring Ceramic Tile
Inclusions Ceiling Fans, Washer Connection, Dryer Connection, Microwave Oven, Stove/Range, Disposal, Dishwasher, Smoke Alarm, Electric Water Heater, Garage Door Opener, Solid Counter Tops, Custom Cabinets, Central Distribution Plumbing System, Private Garbage Service
Heat Source Electric
Exterior
Parking Features Two Car Garage
Pool None
Amenities Available Waterfront Access, Pool, Tennis, Clubhouse, Park/Playground, Jogging Trails, Bike Trails, BBQ/Grill, Lake/River Park, Boat Ramp
Roof Type Metal
Private Pool N
Building
Lot Description Cul-de-Sac/Dead End, County VIew
Foundation Slab
Sewer Septic
Water Water System, Co-op Water
Construction Status New
Schools
Elementary Schools Rebecca Creek
Middle Schools Mountain Valley
High Schools Canyon Lake
School District Comal
Others
Miscellaneous Builder 10-Year Warranty,No City Tax
Acceptable Financing Conventional, FHA, VA, Cash
Listing Terms Conventional, FHA, VA, Cash

Find out why customers are choosing LPT Realty to meet their real estate needs
Learn More About LPT Realty







