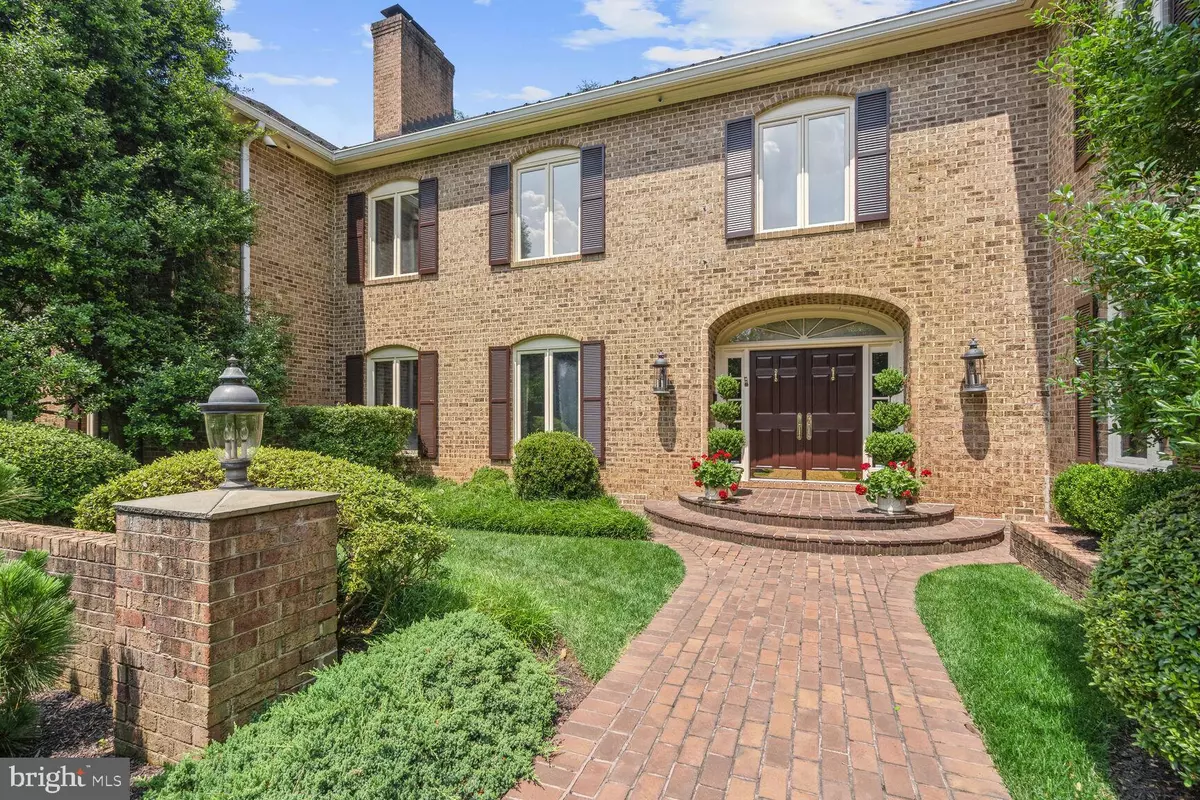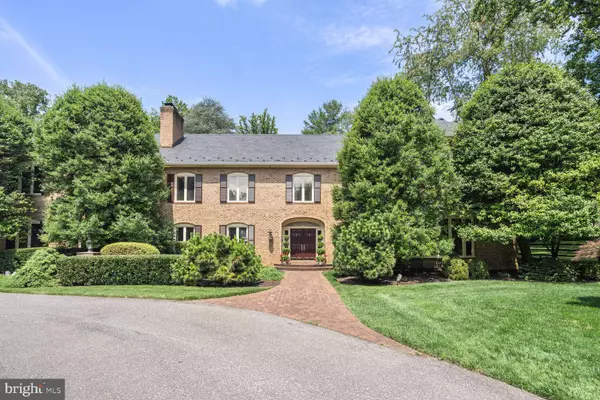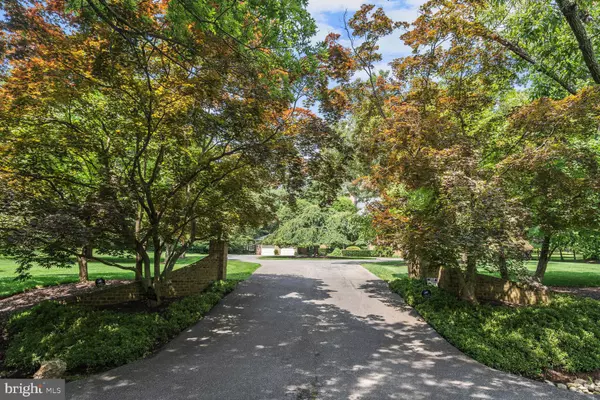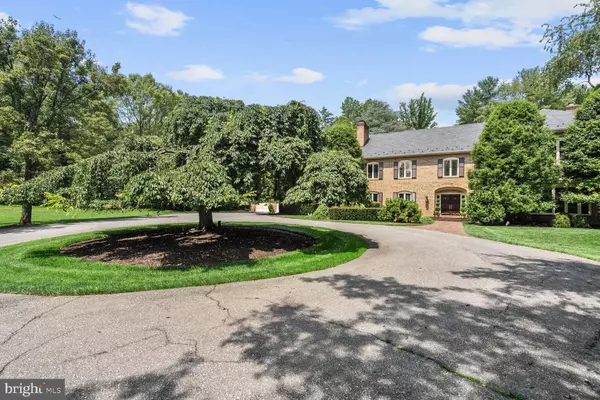7 Beds
9 Baths
10,500 SqFt
7 Beds
9 Baths
10,500 SqFt
Key Details
Property Type Single Family Home
Sub Type Detached
Listing Status Active
Purchase Type For Sale
Square Footage 10,500 sqft
Price per Sqft $313
Subdivision Potomac Falls
MLS Listing ID MDMC2146114
Style Georgian,Colonial
Bedrooms 7
Full Baths 7
Half Baths 2
HOA Y/N N
Abv Grd Liv Area 7,500
Originating Board BRIGHT
Year Built 1978
Annual Tax Amount $41,218
Tax Year 2024
Lot Size 2.280 Acres
Acres 2.28
Property Description
Location
State MD
County Montgomery
Zoning RE2
Rooms
Other Rooms Living Room, Dining Room, Primary Bedroom, Bedroom 2, Bedroom 3, Bedroom 4, Bedroom 5, Kitchen, Family Room, Den, Foyer, Study, Sun/Florida Room, Exercise Room, Laundry, Mud Room, Recreation Room, Storage Room, Utility Room, Media Room, Bedroom 6, Bonus Room, Primary Bathroom
Basement Other
Interior
Interior Features Additional Stairway, Breakfast Area, Built-Ins, Bar, Carpet, Ceiling Fan(s), Crown Moldings, Family Room Off Kitchen, Floor Plan - Traditional, Formal/Separate Dining Room, Kitchen - Gourmet, Kitchen - Island, Kitchen - Table Space, Primary Bath(s), Recessed Lighting, Skylight(s), Bathroom - Soaking Tub, Upgraded Countertops, Walk-in Closet(s), Window Treatments, Wood Floors, Bathroom - Tub Shower, Bathroom - Stall Shower, Bathroom - Walk-In Shower, Double/Dual Staircase, Kitchen - Country, Pantry, Wet/Dry Bar
Hot Water Natural Gas
Heating Forced Air, Zoned
Cooling Central A/C, Zoned
Flooring Hardwood, Carpet, Ceramic Tile, Marble, Luxury Vinyl Tile
Fireplaces Number 6
Fireplaces Type Brick, Gas/Propane, Mantel(s), Wood
Inclusions See Disclosures
Equipment Cooktop - Down Draft, Dishwasher, Disposal, Dryer, Icemaker, Oven - Double, Oven - Wall, Refrigerator, Washer
Fireplace Y
Window Features Double Pane,Screens,Skylights,Sliding
Appliance Cooktop - Down Draft, Dishwasher, Disposal, Dryer, Icemaker, Oven - Double, Oven - Wall, Refrigerator, Washer
Heat Source Natural Gas, Electric
Laundry Main Floor
Exterior
Exterior Feature Patio(s), Terrace
Parking Features Garage - Side Entry, Garage - Front Entry, Garage Door Opener
Garage Spaces 24.0
Fence Rear, Other
Pool In Ground
Water Access N
Roof Type Slate
Accessibility Other
Porch Patio(s), Terrace
Attached Garage 4
Total Parking Spaces 24
Garage Y
Building
Lot Description Backs to Trees, Landscaping, Level, Premium, Private, Secluded
Story 3
Foundation Permanent
Sewer Private Septic Tank
Water Public
Architectural Style Georgian, Colonial
Level or Stories 3
Additional Building Above Grade, Below Grade
Structure Type 9'+ Ceilings
New Construction N
Schools
School District Montgomery County Public Schools
Others
Senior Community No
Tax ID 161000878534
Ownership Fee Simple
SqFt Source Assessor
Security Features Security System
Horse Property N
Special Listing Condition Standard

Find out why customers are choosing LPT Realty to meet their real estate needs
Learn More About LPT Realty







