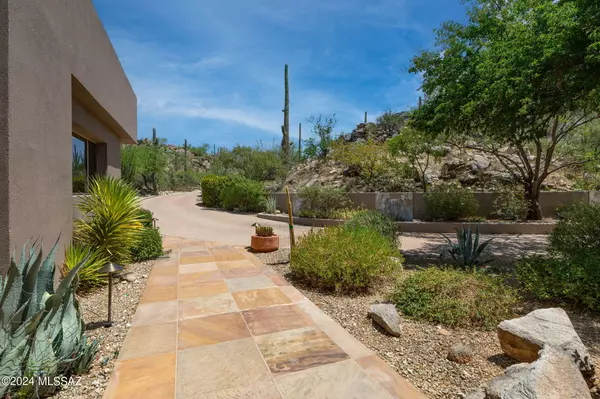
3 Beds
4 Baths
5,365 SqFt
3 Beds
4 Baths
5,365 SqFt
Key Details
Property Type Single Family Home
Sub Type Single Family Residence
Listing Status Active
Purchase Type For Sale
Square Footage 5,365 sqft
Price per Sqft $372
Subdivision Honey Bee Ridge(The Estates At)
MLS Listing ID 22422053
Style Contemporary
Bedrooms 3
Full Baths 3
Half Baths 1
HOA Fees $263/mo
HOA Y/N Yes
Year Built 1999
Annual Tax Amount $15,298
Tax Year 2023
Lot Size 1.272 Acres
Acres 1.27
Property Description
Location
State AZ
County Pima
Community Rancho Vistoso
Area Northwest
Zoning Oro Valley - PAD
Rooms
Other Rooms Den, Exercise Room, Office
Guest Accommodations None
Dining Room Breakfast Bar, Breakfast Nook, Formal Dining Room
Kitchen Convection Oven, Dishwasher, Garbage Disposal, Gas Cooktop, Gas Oven, Island, Lazy Susan, Microwave, Refrigerator, Water Purifier
Interior
Interior Features Ceiling Fan(s), Dual Pane Windows, Foyer, High Ceilings 9+, Skylights, Split Bedroom Plan, Walk In Closet(s), Water Purifier, Wet Bar
Hot Water Natural Gas
Heating Forced Air, Natural Gas
Cooling Ceiling Fans, Central Air, Zoned
Flooring Carpet, Stone
Fireplaces Number 3
Fireplaces Type Firepit, Gas, Insert
Fireplace N
Laundry Dryer, Laundry Room, Sink, Washer
Exterior
Exterior Feature BBQ-Built-In, Fountain, Native Plants, Putting Green
Parking Features Attached Garage Cabinets, Attached Garage/Carport, Electric Door Opener
Garage Spaces 3.0
Fence None
Community Features Gated, Paved Street, Walking Trail
Amenities Available Security
View Desert, Mountains, Panoramic, Sunrise, Sunset
Roof Type Built-Up - Reflect
Accessibility Door Levers, Entry, Wide Doorways, Wide Hallways
Road Frontage Paved
Private Pool Yes
Building
Lot Description Adjacent to Wash, Borders Common Area, Cul-De-Sac, East/West Exposure
Dwelling Type Single Family Residence
Story One
Sewer Connected
Water City, Water Company
Level or Stories One
Schools
Elementary Schools Painted Sky
Middle Schools Coronado K-8
High Schools Ironwood Ridge
School District Amphitheater
Others
Senior Community No
Acceptable Financing Cash, Conventional
Horse Property No
Listing Terms Cash, Conventional
Special Listing Condition None


Find out why customers are choosing LPT Realty to meet their real estate needs
Learn More About LPT Realty







