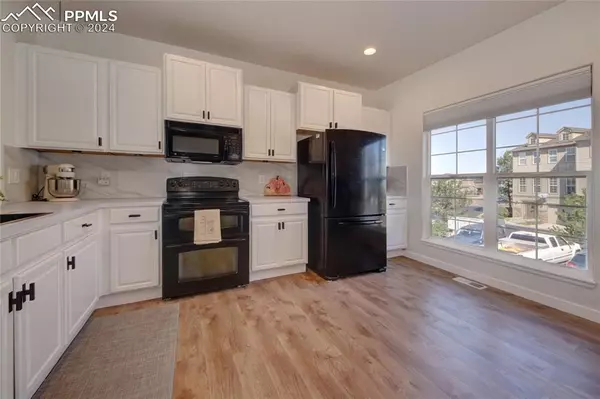
4 Beds
4 Baths
1,896 SqFt
4 Beds
4 Baths
1,896 SqFt
Key Details
Property Type Townhouse
Sub Type Townhouse
Listing Status Under Contract - Showing
Purchase Type For Sale
Square Footage 1,896 sqft
Price per Sqft $205
MLS Listing ID 1767428
Style 3 Story
Bedrooms 4
Full Baths 2
Half Baths 1
Three Quarter Bath 1
Construction Status Existing Home
HOA Fees $370/mo
HOA Y/N Yes
Year Built 2005
Annual Tax Amount $1,348
Tax Year 2024
Lot Size 1,219 Sqft
Property Description
This newly remodeled 4 bedroom, 4 bath home with loads of upgrades is waiting for you to call home!! Included in upgrades are new flooring throughout, new solid surface counters in kitchen and baths, ceiling fans, window coverings, custom dry stacked stone fireplace. Eat- in kitchen, newly finished cabinets, new dishwasher and breakfast bar, and newer washer and dryer are included!! This beauty has one bedroom, bath and laundry area on the first floor, 2nd floor has eat-in kitchen, bath and open concept living with 9ft ceiling, a wall of windows with Plantation shutters. Master bath has new ceramic tile in shower and another bath upstairs has new subway Subway Tile in shower. Living room walks out to the deck where you can enjoy those warm summer nights and a beautiful view of Pikes Peak! Simply Safe security system is in place as well. Award winning D38 schools are close by, as well as Fox Run Park with hundreds of acres of trails. a dog park and picnic facilities. There is also access to The Barn which is a venue for Woodmoor residents. This one is waiting for you to call it home!!!! Great location and close to everything you would need!!
Location
State CO
County El Paso
Area Walters Commons
Interior
Interior Features 5-Pc Bath, 9Ft + Ceilings
Cooling Ceiling Fan(s)
Flooring Luxury Vinyl
Fireplaces Number 1
Fireplaces Type Gas, Upper Level
Laundry Lower
Exterior
Parking Features Attached
Garage Spaces 1.0
Fence None
Community Features Dining, Hiking or Biking Trails, Lake/Pond, Parks or Open Space, Shops, See Prop Desc Remarks
Utilities Available Electricity Connected, Natural Gas Connected
Roof Type Composite Shingle
Building
Lot Description Level, Mountain View
Foundation Crawl Space
Water Assoc/Distr
Level or Stories 3 Story
Finished Basement 100
Structure Type Framed on Lot,Frame
Construction Status Existing Home
Schools
Middle Schools Lewis Palmer
High Schools Lewis Palmer
School District Lewis-Palmer-38
Others
Miscellaneous Breakfast Bar,High Speed Internet Avail.,HOA Required $,Kitchen Pantry,Window Coverings
Special Listing Condition Not Applicable


Find out why customers are choosing LPT Realty to meet their real estate needs
Learn More About LPT Realty







