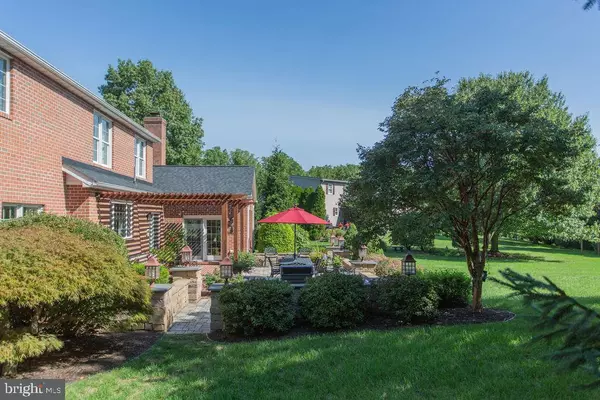
5 Beds
5 Baths
4,957 SqFt
5 Beds
5 Baths
4,957 SqFt
Key Details
Property Type Single Family Home
Sub Type Detached
Listing Status Pending
Purchase Type For Sale
Square Footage 4,957 sqft
Price per Sqft $106
Subdivision Country Lane
MLS Listing ID PAFL2022594
Style Colonial
Bedrooms 5
Full Baths 3
Half Baths 2
HOA Y/N N
Abv Grd Liv Area 3,637
Originating Board BRIGHT
Year Built 1996
Annual Tax Amount $7,910
Tax Year 2022
Lot Size 0.760 Acres
Acres 0.76
Property Description
Key Features:
Open-concept living areas: A bright and airy layout perfect for hosting gatherings or family time.
Gourmet kitchen: Complete custom cabinetry, and a large island
Formal dining room: Perfect for holiday meals or special occasions.
Cozy family room: easy access to outdoor living spaces.
Expansive backyard: The .75-acre lot provides plenty of room for outdoor activities, gardening, or even adding a pool.
All-brick exterior: Low-maintenance and timeless appeal.
Located in a quiet and established neighborhood, this home offers the privacy of a large lot while being conveniently close to local amenities, schools, and shopping. Don’t miss the chance to make this your dream home!
Location
State PA
County Franklin
Area Guilford Twp (14510)
Zoning RESIDENTIAL
Rooms
Basement Connecting Stairway, Full, Fully Finished, Outside Entrance
Interior
Interior Features Bathroom - Stall Shower, Bathroom - Walk-In Shower, Bathroom - Tub Shower, Bathroom - Soaking Tub, Carpet, Ceiling Fan(s), Floor Plan - Traditional, Formal/Separate Dining Room, Breakfast Area, Crown Moldings, Curved Staircase, Kitchen - Eat-In, Kitchen - Island, Wood Floors
Hot Water Electric
Heating Heat Pump(s)
Cooling Central A/C
Fireplaces Number 1
Equipment Refrigerator, Built-In Microwave, Dishwasher, Dryer, Washer, Cooktop, Oven - Wall
Fireplace Y
Appliance Refrigerator, Built-In Microwave, Dishwasher, Dryer, Washer, Cooktop, Oven - Wall
Heat Source Geo-thermal
Exterior
Parking Features Garage - Side Entry
Garage Spaces 2.0
Water Access N
Accessibility None
Attached Garage 2
Total Parking Spaces 2
Garage Y
Building
Story 3
Foundation Other
Sewer Public Sewer
Water Public
Architectural Style Colonial
Level or Stories 3
Additional Building Above Grade, Below Grade
New Construction N
Schools
School District Chambersburg Area
Others
Senior Community No
Tax ID 10-0D09-190-000000
Ownership Fee Simple
SqFt Source Estimated
Special Listing Condition Standard


Find out why customers are choosing LPT Realty to meet their real estate needs
Learn More About LPT Realty







