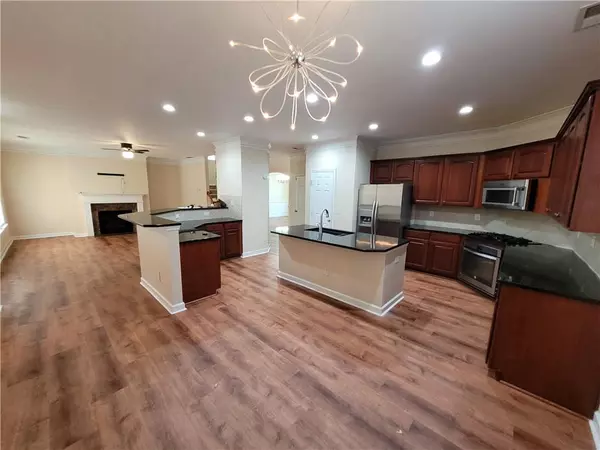
5 Beds
4 Baths
3,170 SqFt
5 Beds
4 Baths
3,170 SqFt
Key Details
Property Type Single Family Home
Sub Type Single Family Residence
Listing Status Active
Purchase Type For Rent
Square Footage 3,170 sqft
Subdivision Mabry Park
MLS Listing ID 7454005
Style Traditional
Bedrooms 5
Full Baths 4
HOA Y/N No
Originating Board First Multiple Listing Service
Year Built 2006
Available Date 2024-09-11
Lot Size 9,147 Sqft
Acres 0.21
Property Description
Location
State GA
County Fulton
Lake Name None
Rooms
Bedroom Description Sitting Room
Other Rooms None
Basement None
Main Level Bedrooms 1
Dining Room Seats 12+, Separate Dining Room
Interior
Interior Features Disappearing Attic Stairs, Double Vanity, Entrance Foyer, High Ceilings 9 ft Upper, High Ceilings 10 ft Lower, Walk-In Closet(s)
Heating Central, Forced Air, Natural Gas
Cooling Ceiling Fan(s), Central Air, Zoned
Flooring Carpet, Hardwood
Fireplaces Number 1
Fireplaces Type Decorative, Family Room
Window Features Insulated Windows
Appliance Disposal, Double Oven, Gas Oven, Gas Range, Gas Water Heater, Microwave, Refrigerator
Laundry In Hall, Laundry Room, Upper Level
Exterior
Exterior Feature Balcony
Parking Features Driveway, Garage, Garage Door Opener, Garage Faces Front, Kitchen Level
Garage Spaces 2.0
Fence None
Pool None
Community Features Homeowners Assoc
Utilities Available Cable Available, Electricity Available, Natural Gas Available, Phone Available, Sewer Available, Underground Utilities, Water Available
Waterfront Description None
View Other
Roof Type Composition,Ridge Vents
Street Surface Paved
Accessibility None
Handicap Access None
Porch Deck, Front Porch, Patio
Private Pool false
Building
Lot Description Back Yard, Front Yard, Level
Story Two
Architectural Style Traditional
Level or Stories Two
Structure Type Brick 3 Sides
New Construction No
Schools
Elementary Schools Abbotts Hill
Middle Schools Taylor Road
High Schools Chattahoochee
Others
Senior Community no
Tax ID 11 055001990507


Find out why customers are choosing LPT Realty to meet their real estate needs
Learn More About LPT Realty







