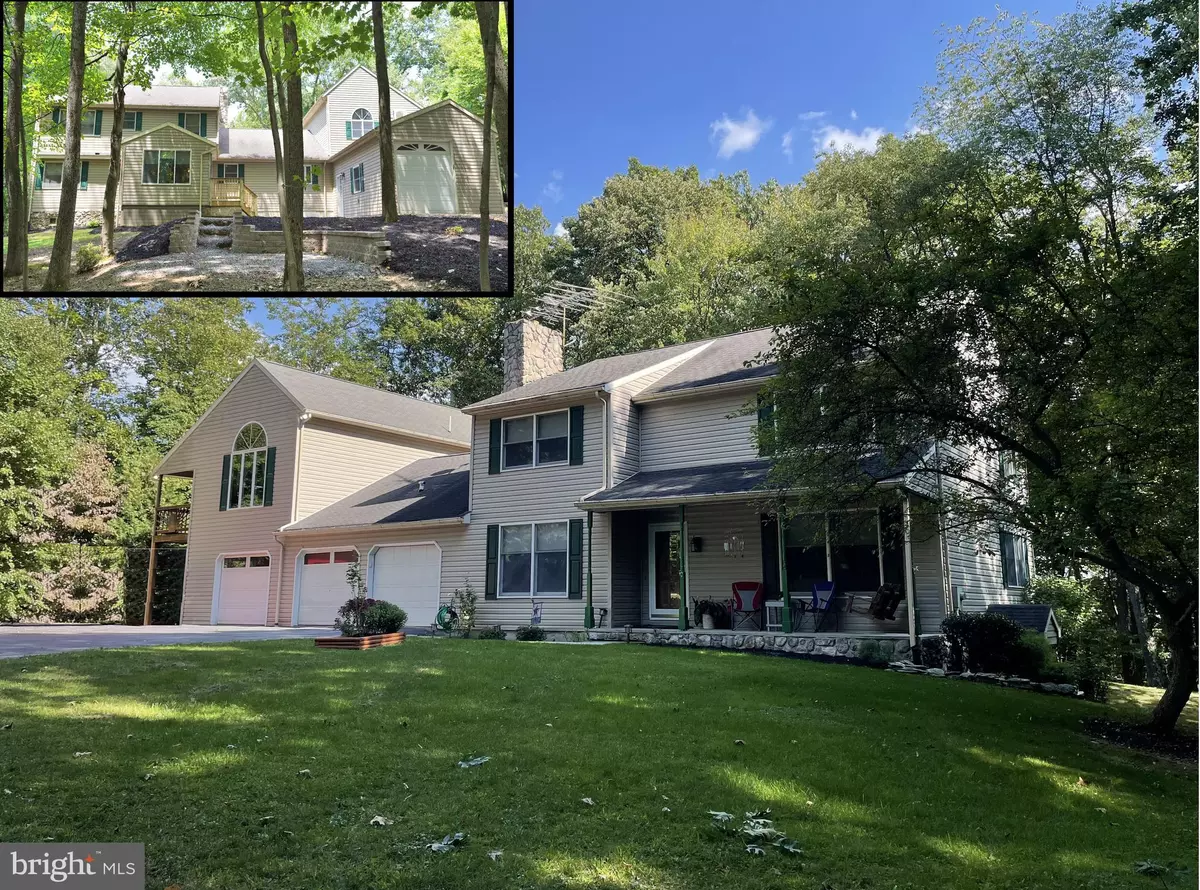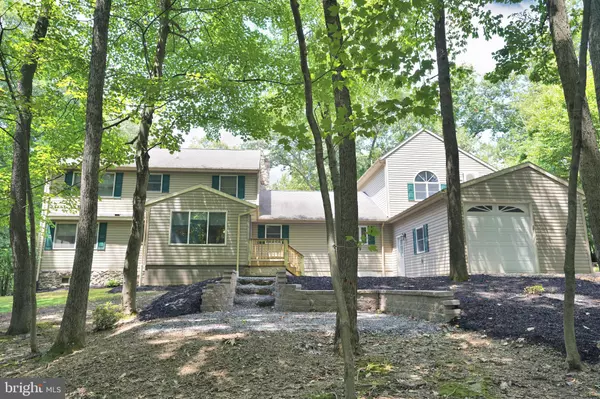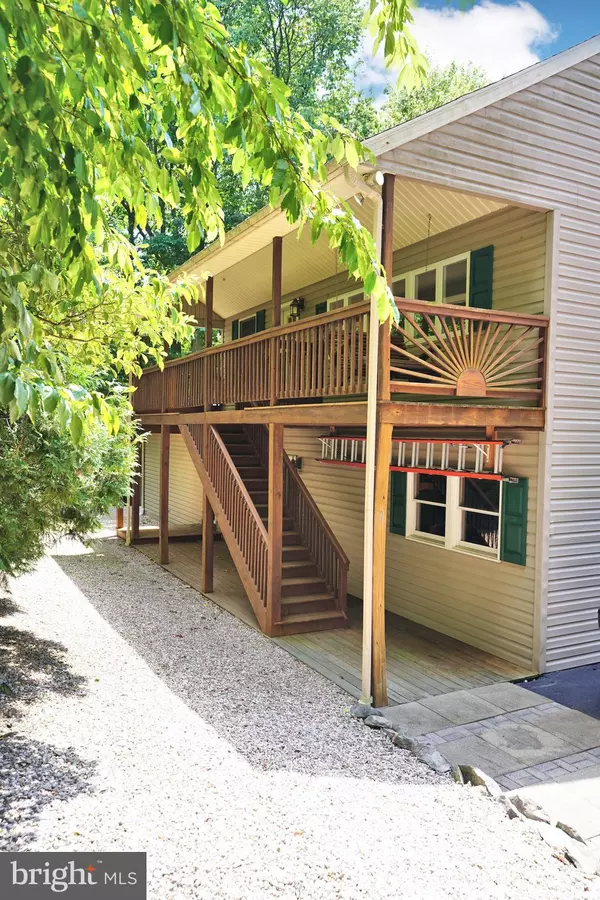
4 Beds
4 Baths
3,492 SqFt
4 Beds
4 Baths
3,492 SqFt
Key Details
Property Type Single Family Home
Sub Type Detached
Listing Status Under Contract
Purchase Type For Sale
Square Footage 3,492 sqft
Price per Sqft $164
Subdivision Poplar Springs
MLS Listing ID PAAD2014724
Style Traditional,Colonial,Other
Bedrooms 4
Full Baths 4
HOA Y/N N
Abv Grd Liv Area 3,492
Originating Board BRIGHT
Year Built 1990
Annual Tax Amount $5,487
Tax Year 2024
Lot Size 5.210 Acres
Acres 5.21
Property Description
Location
State PA
County Adams
Area Franklin Twp (14312)
Zoning AGRICULTURE
Rooms
Other Rooms Living Room, Dining Room, Primary Bedroom, Bedroom 2, Bedroom 3, Bedroom 4, Kitchen, Family Room, Basement, Breakfast Room, Sun/Florida Room, Laundry, Recreation Room, Storage Room, Attic, Primary Bathroom, Full Bath, Half Bath
Basement Full
Interior
Interior Features Attic, Breakfast Area, Carpet, Ceiling Fan(s), Primary Bath(s), Walk-in Closet(s), Central Vacuum, Built-Ins, Family Room Off Kitchen, Formal/Separate Dining Room, Kitchen - Eat-In, Bathroom - Stall Shower
Hot Water Electric
Heating Forced Air
Cooling Central A/C, Ceiling Fan(s)
Flooring Laminate Plank, Luxury Vinyl Plank, Carpet
Equipment Built-In Microwave, Dishwasher, Disposal, Dryer, Oven/Range - Electric, Refrigerator, Washer, Humidifier
Fireplace N
Appliance Built-In Microwave, Dishwasher, Disposal, Dryer, Oven/Range - Electric, Refrigerator, Washer, Humidifier
Heat Source Geo-thermal
Laundry Main Floor
Exterior
Exterior Feature Balcony
Parking Features Garage - Front Entry, Garage - Rear Entry
Garage Spaces 4.0
Utilities Available Electric Available, Phone Available
Water Access N
View Trees/Woods
Accessibility None
Porch Balcony
Attached Garage 4
Total Parking Spaces 4
Garage Y
Building
Story 2
Foundation Block
Sewer On Site Septic
Water Well
Architectural Style Traditional, Colonial, Other
Level or Stories 2
Additional Building Above Grade, Below Grade
Structure Type Cathedral Ceilings
New Construction N
Schools
School District Gettysburg Area
Others
Senior Community No
Tax ID 12B11-0025---000
Ownership Fee Simple
SqFt Source Assessor
Acceptable Financing Cash, Conventional, VA
Listing Terms Cash, Conventional, VA
Financing Cash,Conventional,VA
Special Listing Condition Standard


Find out why customers are choosing LPT Realty to meet their real estate needs
Learn More About LPT Realty







