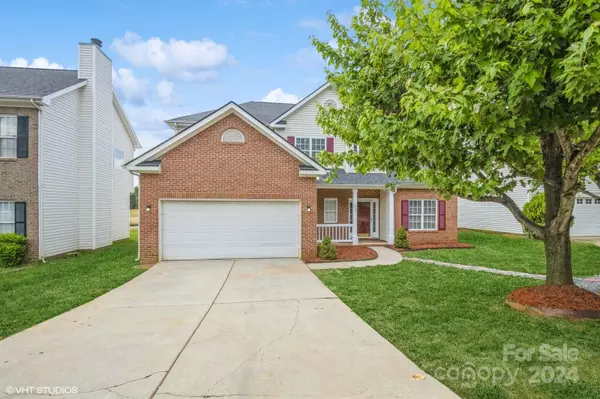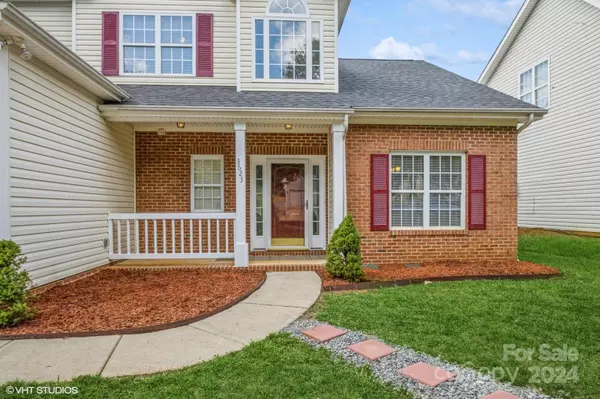
4 Beds
3 Baths
2,434 SqFt
4 Beds
3 Baths
2,434 SqFt
Key Details
Property Type Single Family Home
Sub Type Single Family Residence
Listing Status Active
Purchase Type For Sale
Square Footage 2,434 sqft
Price per Sqft $170
Subdivision Walnut Creek
MLS Listing ID 4171462
Style Transitional
Bedrooms 4
Full Baths 2
Half Baths 1
Construction Status Completed
HOA Fees $61/qua
HOA Y/N 1
Abv Grd Liv Area 2,434
Year Built 2002
Lot Size 7,840 Sqft
Acres 0.18
Property Description
Location
State NC
County Mecklenburg
Zoning N1-A
Rooms
Main Level Bedrooms 1
Main Level Great Room
Main Level Bathroom-Half
Main Level Dining Room
Main Level Kitchen
Upper Level Bathroom-Full
Main Level Bathroom-Full
Upper Level Bedroom(s)
Main Level Primary Bedroom
Upper Level Bonus Room
Main Level Laundry
Main Level Breakfast
Upper Level Bedroom(s)
Upper Level Bedroom(s)
Interior
Interior Features Attic Stairs Pulldown, Breakfast Bar, Built-in Features, Cable Prewire, Garden Tub, Open Floorplan, Pantry, Storage, Walk-In Closet(s)
Heating Forced Air, Natural Gas
Cooling Ceiling Fan(s), Central Air
Flooring Carpet, Vinyl
Fireplaces Type Gas, Great Room
Fireplace true
Appliance Dishwasher, Disposal, Electric Range, Exhaust Fan, Gas Water Heater, Microwave, Refrigerator
Exterior
Garage Spaces 2.0
Roof Type Shingle
Garage true
Building
Dwelling Type Site Built
Foundation Slab
Sewer Public Sewer
Water City
Architectural Style Transitional
Level or Stories Two
Structure Type Brick Partial,Vinyl
New Construction false
Construction Status Completed
Schools
Elementary Schools Oakdale
Middle Schools Ranson
High Schools West Charlotte
Others
HOA Name Bumgardner Association & Management
Senior Community false
Acceptable Financing Cash, Conventional, FHA, VA Loan
Listing Terms Cash, Conventional, FHA, VA Loan
Special Listing Condition None

Find out why customers are choosing LPT Realty to meet their real estate needs
Learn More About LPT Realty







