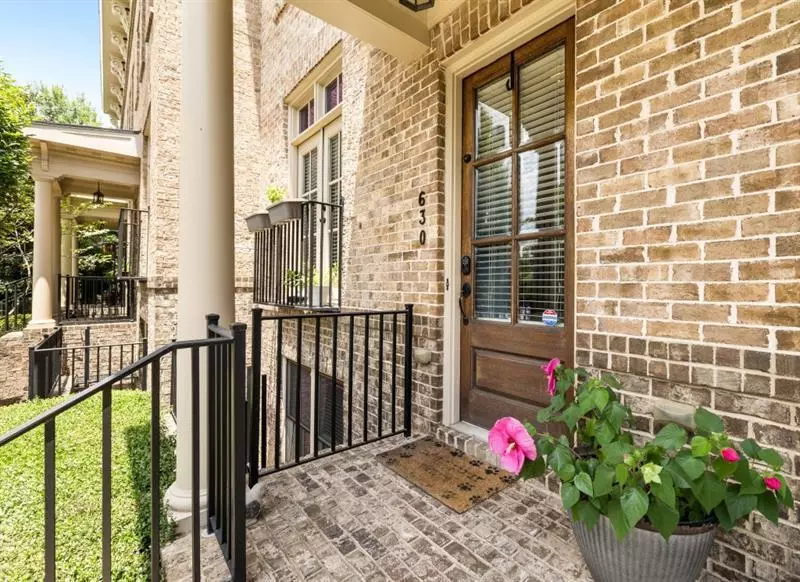
3 Beds
3.5 Baths
1,800 SqFt
3 Beds
3.5 Baths
1,800 SqFt
Key Details
Property Type Townhouse
Sub Type Townhouse
Listing Status Active
Purchase Type For Sale
Square Footage 1,800 sqft
Price per Sqft $388
Subdivision Ansley Parkside
MLS Listing ID 7454087
Style Townhouse
Bedrooms 3
Full Baths 3
Half Baths 1
Construction Status Resale
HOA Fees $335
HOA Y/N Yes
Originating Board First Multiple Listing Service
Year Built 2008
Annual Tax Amount $7,763
Tax Year 2023
Lot Size 827 Sqft
Acres 0.019
Property Description
Location
State GA
County Fulton
Lake Name None
Rooms
Bedroom Description Oversized Master
Other Rooms None
Basement None
Dining Room Separate Dining Room
Interior
Interior Features Disappearing Attic Stairs, High Ceilings 9 ft Main, Walk-In Closet(s)
Heating Forced Air, Natural Gas, Zoned
Cooling Ceiling Fan(s), Central Air, Zoned
Flooring Carpet, Hardwood
Fireplaces Number 1
Fireplaces Type Gas Log
Window Features Insulated Windows
Appliance Dishwasher, Disposal, Gas Range, Microwave, Refrigerator, Self Cleaning Oven
Laundry In Hall
Exterior
Exterior Feature Private Entrance
Garage Garage, Garage Faces Rear
Garage Spaces 2.0
Fence None
Pool None
Community Features Homeowners Assoc, Near Beltline, Pool, Sidewalks, Street Lights
Utilities Available Cable Available, Electricity Available, Natural Gas Available, Phone Available, Sewer Available, Water Available
Waterfront Description None
View City
Roof Type Composition
Street Surface Paved
Accessibility None
Handicap Access None
Porch Deck
Private Pool false
Building
Lot Description Landscaped, Level
Story Three Or More
Foundation Slab
Sewer Public Sewer
Water Public
Architectural Style Townhouse
Level or Stories Three Or More
Structure Type Brick
New Construction No
Construction Status Resale
Schools
Elementary Schools Morningside-
Middle Schools David T Howard
High Schools Midtown
Others
HOA Fee Include Insurance,Maintenance Grounds,Maintenance Structure,Pest Control,Swim,Trash
Senior Community no
Restrictions true
Tax ID 17 005600070489
Ownership Fee Simple
Financing no
Special Listing Condition None


Find out why customers are choosing LPT Realty to meet their real estate needs
Learn More About LPT Realty







