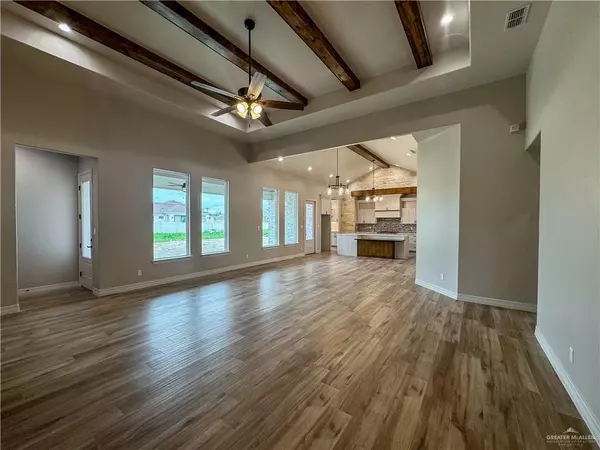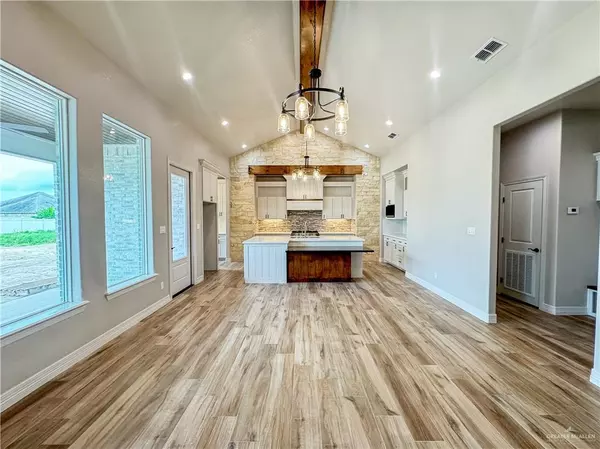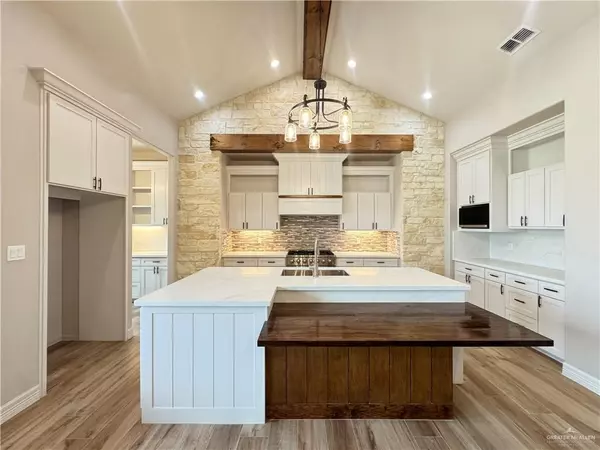
4 Beds
3.5 Baths
2,760 SqFt
4 Beds
3.5 Baths
2,760 SqFt
Key Details
Property Type Single Family Home
Sub Type Single Family Residence
Listing Status Active
Purchase Type For Sale
Square Footage 2,760 sqft
Subdivision Oak Ranch Estates Phase Iii
MLS Listing ID 448956
Bedrooms 4
Full Baths 3
Half Baths 1
HOA Y/N No
Originating Board Greater McAllen
Year Built 2024
Annual Tax Amount $1,540
Tax Year 2023
Lot Size 0.412 Acres
Acres 0.4123
Property Description
Location
State TX
County Cameron
Community Sidewalks
Rooms
Dining Room Living Area(s): 1
Interior
Interior Features Entrance Foyer, Countertops (Quartz), Ceiling Fan(s), Decorative/High Ceilings, Microwave, Split Bedrooms, Walk-In Closet(s)
Heating Central, Electric
Cooling Central Air, Electric
Flooring Tile
Equipment 1 Year Warranty
Appliance Electric Water Heater, Water Heater (In Garage), Disposal, Microwave, Stove/Range-Gas
Laundry Laundry Room
Exterior
Garage Spaces 2.0
Fence Partial, Vinyl
Community Features Sidewalks
Utilities Available Water Available, Internet Access, Cable Available
View Y/N No
Roof Type Composition Shingle
Total Parking Spaces 2
Garage Yes
Building
Lot Description Curb & Gutters
Faces From Interstate 2 exit on Stuart Place Rd. Travel South to Garrett Road. At the stop sign turn left on Garrett Road. Travel 1 mile and turn left at Thacker Lane. House will be on your right side. KW sign on property. GPS will take you there.
Story 1
Foundation Slab
Sewer City Sewer
Water Public
Structure Type Brick,HardiPlank Type,Stone
New Construction Yes
Schools
Elementary Schools Stuart Place
Middle Schools Vela
High Schools Harlingen South H.S.
Others
Tax ID 9841580010004000
Security Features Carbon Monoxide Detector(s),Smoke Detector(s)

Find out why customers are choosing LPT Realty to meet their real estate needs
Learn More About LPT Realty







