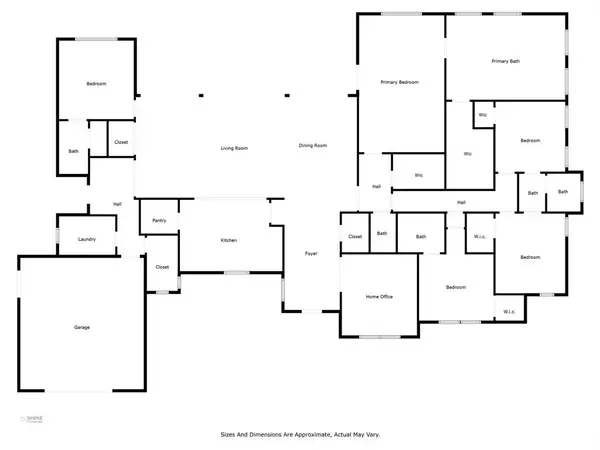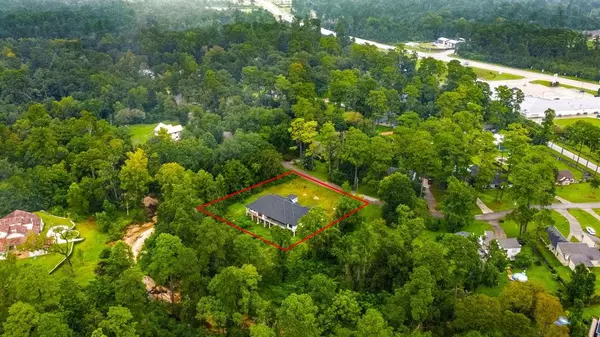
5 Beds
3.1 Baths
4,219 SqFt
5 Beds
3.1 Baths
4,219 SqFt
Key Details
Property Type Single Family Home
Listing Status Active
Purchase Type For Sale
Square Footage 4,219 sqft
Price per Sqft $118
Subdivision Northwoods Estates U/R
MLS Listing ID 45474515
Style Contemporary/Modern
Bedrooms 5
Full Baths 3
Half Baths 1
HOA Fees $100/ann
HOA Y/N 1
Year Built 2022
Annual Tax Amount $9,440
Tax Year 2023
Lot Size 1.080 Acres
Acres 1.08
Property Description
Location
State TX
County Harris
Area Tomball
Rooms
Bedroom Description En-Suite Bath,Sitting Area,Split Plan,Walk-In Closet
Other Rooms Family Room, Guest Suite, Home Office/Study, Kitchen/Dining Combo, Living Area - 1st Floor, Utility Room in House, Wine Room
Master Bathroom Half Bath, Hollywood Bath, Primary Bath: Double Sinks
Interior
Interior Features Balcony, Formal Entry/Foyer, High Ceiling
Heating Other Heating
Cooling Other Cooling
Exterior
Exterior Feature Back Green Space, Balcony, Patio/Deck, Porch
Parking Features Attached Garage
Garage Spaces 2.0
Garage Description Converted Garage
Roof Type Composition
Street Surface Concrete
Private Pool No
Building
Lot Description Ravine, Subdivision Lot, Wooded
Dwelling Type Free Standing
Story 1
Foundation On Stilts
Lot Size Range 1 Up to 2 Acres
Builder Name J+ Architects
Sewer Other Water/Sewer
Water Other Water/Sewer
Structure Type Stucco
New Construction Yes
Schools
Elementary Schools Tomball Elementary School
Middle Schools Tomball Junior High School
High Schools Tomball High School
School District 53 - Tomball
Others
Senior Community No
Restrictions Deed Restrictions
Tax ID 111-782-000-0013
Tax Rate 1.8465
Disclosures Sellers Disclosure
Special Listing Condition Sellers Disclosure


Find out why customers are choosing LPT Realty to meet their real estate needs
Learn More About LPT Realty







