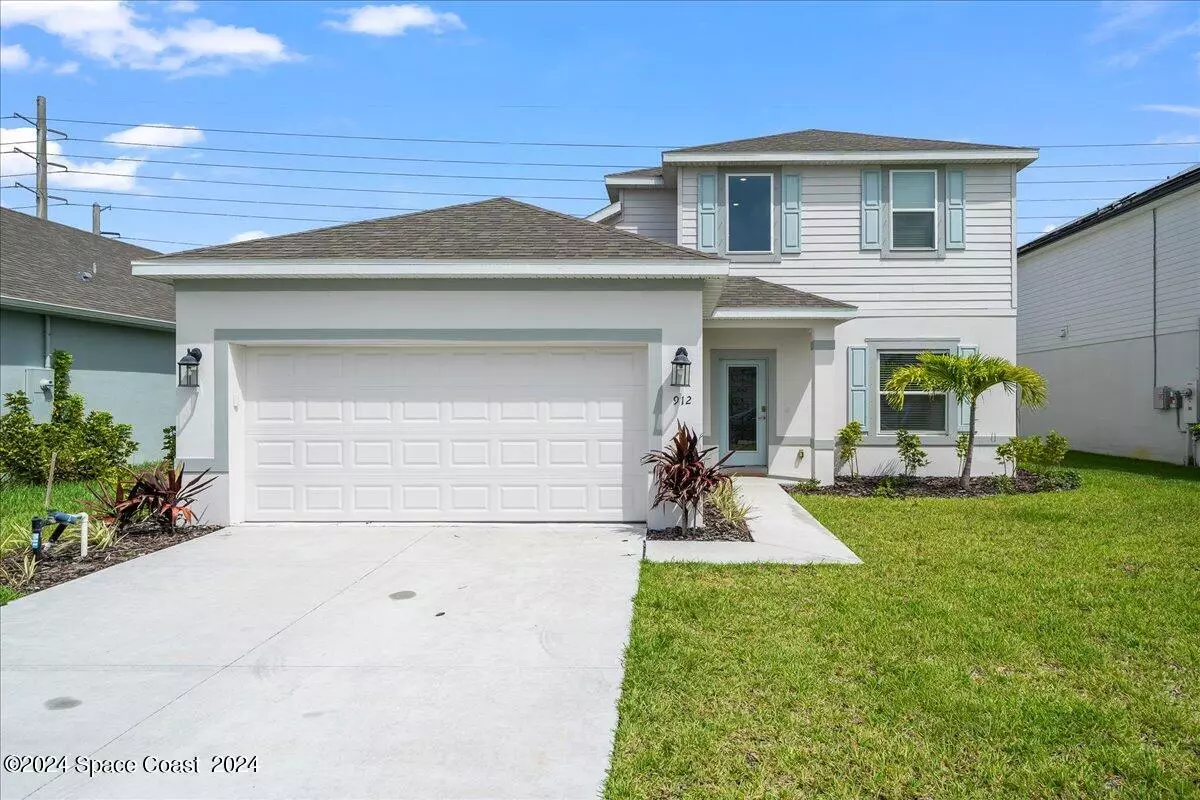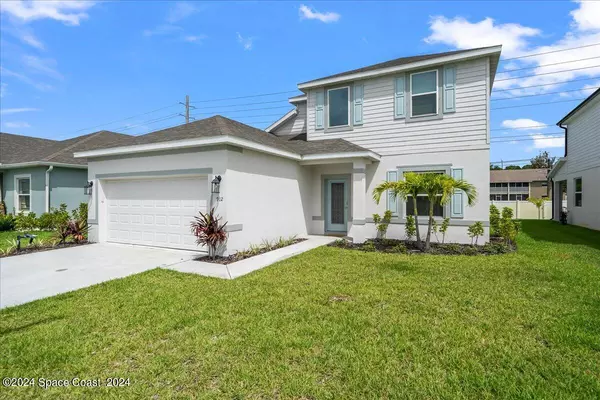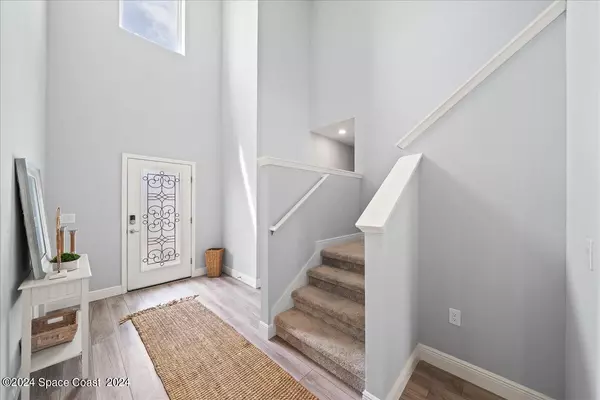
4 Beds
3 Baths
2,476 SqFt
4 Beds
3 Baths
2,476 SqFt
Key Details
Property Type Single Family Home
Sub Type Single Family Residence
Listing Status Active
Purchase Type For Sale
Square Footage 2,476 sqft
Price per Sqft $191
Subdivision Huntington Cove
MLS Listing ID 1024350
Style Traditional
Bedrooms 4
Full Baths 2
Half Baths 1
HOA Fees $550/ann
HOA Y/N Yes
Total Fin. Sqft 2476
Originating Board Space Coast MLS (Space Coast Association of REALTORS®)
Year Built 2023
Annual Tax Amount $302
Tax Year 2022
Lot Size 5,663 Sqft
Acres 0.13
Property Description
Spanning a spacious floor plan, this home features a welcoming two-story foyer leading into an expansive great room and state-of-the-art kitchen complete with an island and counter-height seating—perfect for family gatherings or entertaining guests. The main floor boasts a large primary suite with sophisticated finishes, ensuring a private and peaceful retreat.
Upstairs, discover a versatile bonus room alongside three generously sized bedrooms, designed to accommodate a variety of family needs or lifestyle preferences. With the added convenience of ready-installed upgrades, this home saves you the hassle and expense of post-purchase additions. Located in a serene neighborhood, moments from essential amenities
Location
State FL
County Brevard
Area 214 - Rockledge - West Of Us1
Direction Fiske Blvd to Kings Post Road-Right. Left on Huntington Lane. Left on Covington Court.
Interior
Interior Features Ceiling Fan(s), Entrance Foyer, Kitchen Island, Open Floorplan, Pantry, Primary Bathroom - Shower No Tub, Primary Downstairs, Split Bedrooms, Walk-In Closet(s)
Heating Central, Electric
Cooling Central Air, Electric
Flooring Carpet, Laminate
Furnishings Unfurnished
Appliance Dishwasher, Electric Oven, Electric Range, Refrigerator
Laundry Electric Dryer Hookup, Lower Level, Washer Hookup
Exterior
Exterior Feature Storm Shutters
Parking Features Attached, Garage
Garage Spaces 2.0
Fence Back Yard, Vinyl
Utilities Available Cable Available, Electricity Available, Sewer Available, Water Available
Amenities Available Maintenance Grounds
Roof Type Shingle
Present Use Residential,Single Family
Street Surface Asphalt
Porch Patio
Garage Yes
Private Pool No
Building
Lot Description Cul-De-Sac, Dead End Street, Sprinklers In Front, Sprinklers In Rear
Faces South
Story 2
Sewer Public Sewer
Water Public
Architectural Style Traditional
Level or Stories Multi/Split, Two
New Construction No
Schools
Elementary Schools Andersen
High Schools Rockledge
Others
Pets Allowed Yes
HOA Name HUNTINGTON COVE
HOA Fee Include Maintenance Grounds
Senior Community No
Tax ID 25-36-09-Xk-00000.0-0005.00
Acceptable Financing Cash, Conventional, FHA, VA Loan
Listing Terms Cash, Conventional, FHA, VA Loan
Special Listing Condition Standard


Find out why customers are choosing LPT Realty to meet their real estate needs
Learn More About LPT Realty







