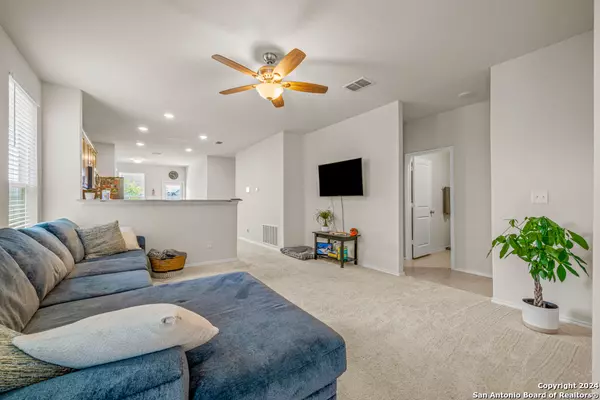
3 Beds
2 Baths
1,512 SqFt
3 Beds
2 Baths
1,512 SqFt
Key Details
Property Type Single Family Home, Other Rentals
Sub Type Residential Rental
Listing Status Active
Purchase Type For Rent
Square Footage 1,512 sqft
Subdivision Cinco Lakes
MLS Listing ID 1807225
Style One Story,Traditional
Bedrooms 3
Full Baths 2
Year Built 2022
Lot Dimensions 40 x 125
Property Description
Location
State TX
County Bexar
Area 2200
Rooms
Master Bathroom Main Level 8X8 Shower Only, Double Vanity
Master Bedroom Main Level 13X12 Split, DownStairs, Walk-In Closet
Bedroom 2 Main Level 10X10
Bedroom 3 Main Level 10X10
Dining Room Main Level 10X9
Kitchen Main Level 9X12
Family Room Main Level 14X15
Study/Office Room Main Level 12X8
Interior
Heating Central
Cooling One Central
Flooring Carpeting, Ceramic Tile
Fireplaces Type Not Applicable
Inclusions Washer Connection, Dryer Connection, Microwave Oven, Stove/Range, Refrigerator, Disposal, Dishwasher, Ice Maker Connection, Vent Fan
Exterior
Exterior Feature Brick, Stone/Rock, Siding
Parking Features Two Car Garage
Fence Covered Patio, Privacy Fence, Sprinkler System, Double Pane Windows
Pool In Ground Pool
Roof Type Composition
Building
Foundation Slab
Water Water System
Schools
Elementary Schools Southwest
Middle Schools Mc Nair
High Schools Southwest
School District Southwest I.S.D.
Others
Pets Allowed Yes
Miscellaneous As-Is

Find out why customers are choosing LPT Realty to meet their real estate needs
Learn More About LPT Realty







