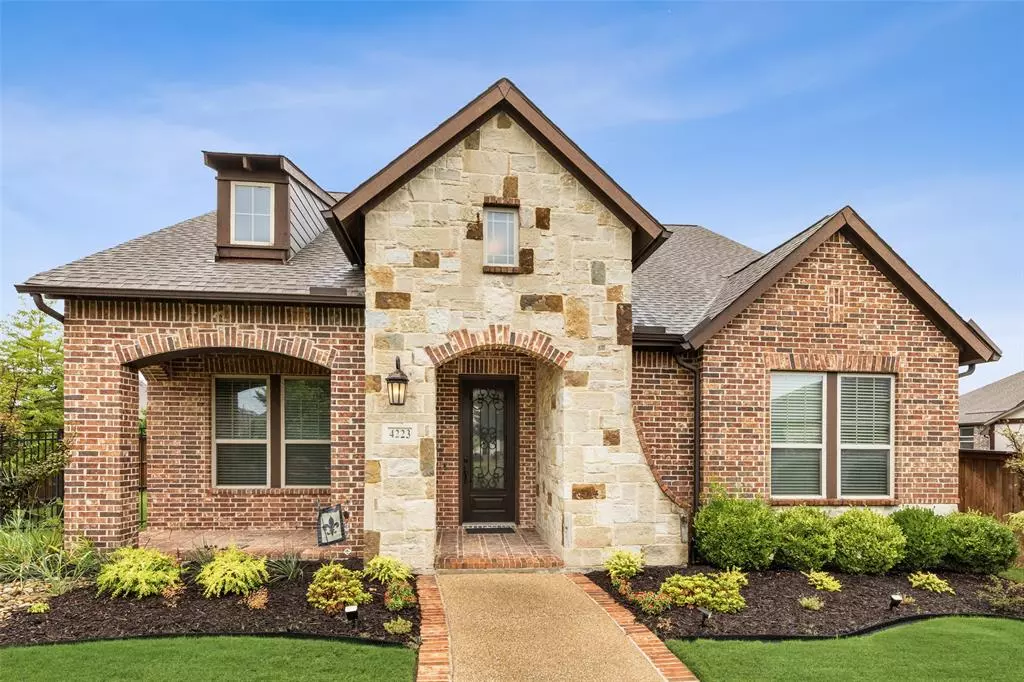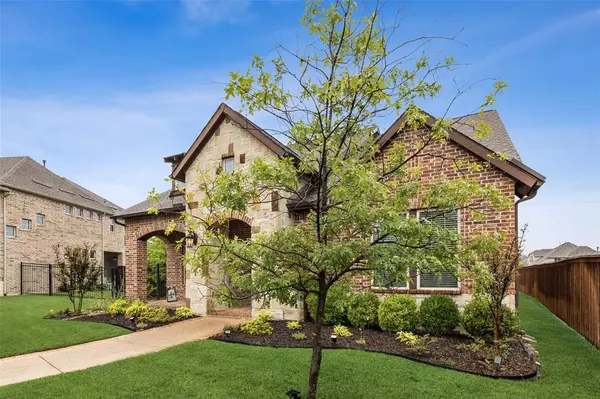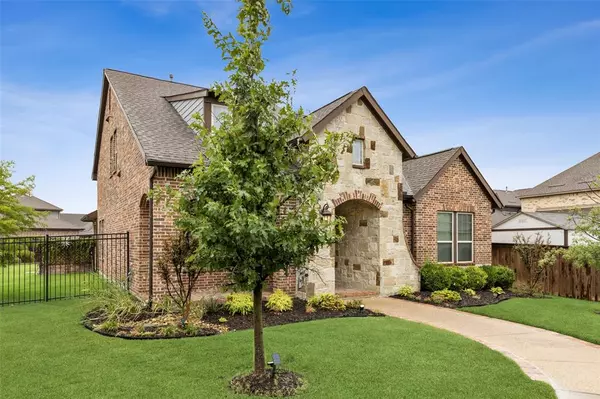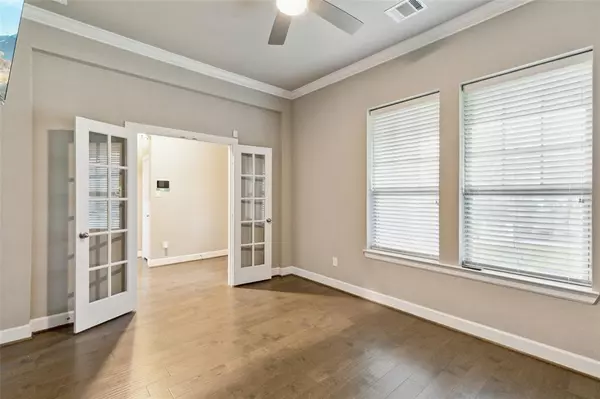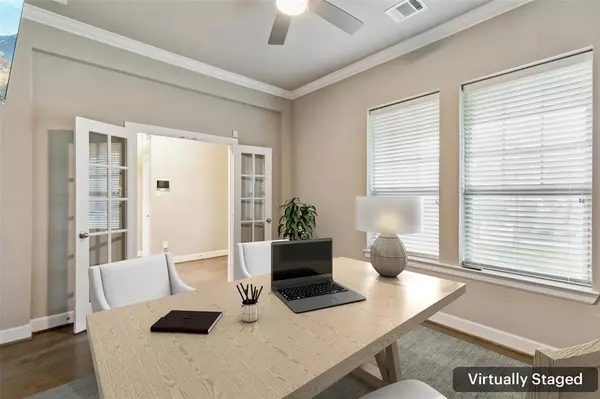
4 Beds
4 Baths
3,121 SqFt
4 Beds
4 Baths
3,121 SqFt
Key Details
Property Type Single Family Home
Sub Type Single Family Residence
Listing Status Active
Purchase Type For Sale
Square Footage 3,121 sqft
Price per Sqft $251
Subdivision Viridian Village 2A
MLS Listing ID 20707016
Style Traditional
Bedrooms 4
Full Baths 4
HOA Fees $294/qua
HOA Y/N Mandatory
Year Built 2016
Annual Tax Amount $17,186
Lot Size 9,321 Sqft
Acres 0.214
Property Description
Location
State TX
County Tarrant
Direction Head north on N Collins St toward Prairie Falcon Dr Turn right onto Birds Fort Trail At the traffic circle, continue straight to stay on Birds Fort Trail Turn right onto Pearl Cres Ln At the traffic circle, take the 3rd exit onto Prairie Ridge Ln Turn right onto Briar Rose Way
Rooms
Dining Room 1
Interior
Interior Features High Speed Internet Available, Open Floorplan
Heating Central
Cooling Central Air
Flooring Carpet
Fireplaces Number 1
Fireplaces Type Gas Logs, Gas Starter
Appliance Electric Oven, Gas Cooktop, Microwave, Vented Exhaust Fan
Heat Source Central
Laundry Electric Dryer Hookup, Full Size W/D Area, Washer Hookup
Exterior
Garage Spaces 3.0
Utilities Available City Sewer, City Water, Co-op Electric, Electricity Connected
Roof Type Composition
Total Parking Spaces 3
Garage Yes
Building
Story Two
Foundation Slab
Level or Stories Two
Structure Type Brick
Schools
Elementary Schools Viridian
High Schools Trinity
School District Hurst-Euless-Bedford Isd
Others
Ownership On File
Acceptable Financing Cash, Conventional, FHA, VA Loan
Listing Terms Cash, Conventional, FHA, VA Loan


Find out why customers are choosing LPT Realty to meet their real estate needs
Learn More About LPT Realty


