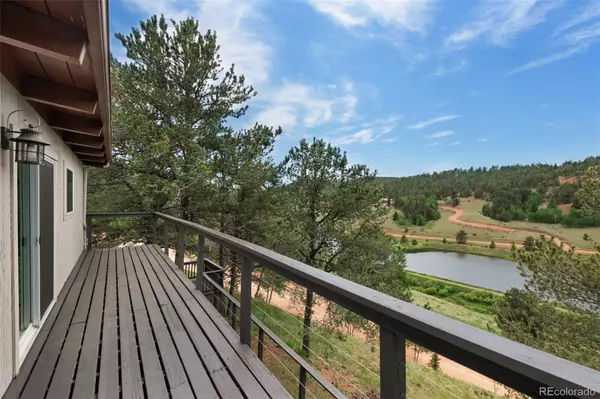
2 Beds
2 Baths
1,728 SqFt
2 Beds
2 Baths
1,728 SqFt
Key Details
Property Type Single Family Home
Sub Type Single Family Residence
Listing Status Active
Purchase Type For Sale
Square Footage 1,728 sqft
Price per Sqft $230
Subdivision Rainbow Valley
MLS Listing ID 7552386
Bedrooms 2
Full Baths 2
Condo Fees $35
HOA Fees $35/ann
HOA Y/N Yes
Abv Grd Liv Area 864
Originating Board recolorado
Year Built 1968
Annual Tax Amount $1,460
Tax Year 2023
Lot Size 0.470 Acres
Acres 0.47
Property Description
Location
State CO
County Teller
Zoning R-1
Rooms
Basement Finished, Walk-Out Access
Main Level Bedrooms 1
Interior
Interior Features Built-in Features, Ceiling Fan(s), Open Floorplan, Primary Suite
Heating Forced Air, Natural Gas
Cooling None
Flooring Carpet, Wood
Fireplaces Number 2
Fireplaces Type Basement, Living Room, Wood Burning
Fireplace Y
Appliance Dishwasher, Dryer, Microwave, Refrigerator, Self Cleaning Oven
Exterior
Utilities Available Electricity Connected, Natural Gas Connected
View Mountain(s), Water
Roof Type Metal
Total Parking Spaces 2
Garage No
Building
Lot Description Meadow, Mountainous
Sewer Septic Tank
Water Cistern
Level or Stories One
Structure Type Concrete,Wood Siding
Schools
Elementary Schools Summit
Middle Schools Woodland Park
High Schools Woodland Park
School District Woodland Park Re-2
Others
Senior Community No
Ownership Individual
Acceptable Financing Cash, Conventional, FHA, VA Loan
Listing Terms Cash, Conventional, FHA, VA Loan
Special Listing Condition None
Pets Allowed Yes

6455 S. Yosemite St., Suite 500 Greenwood Village, CO 80111 USA

Find out why customers are choosing LPT Realty to meet their real estate needs
Learn More About LPT Realty







