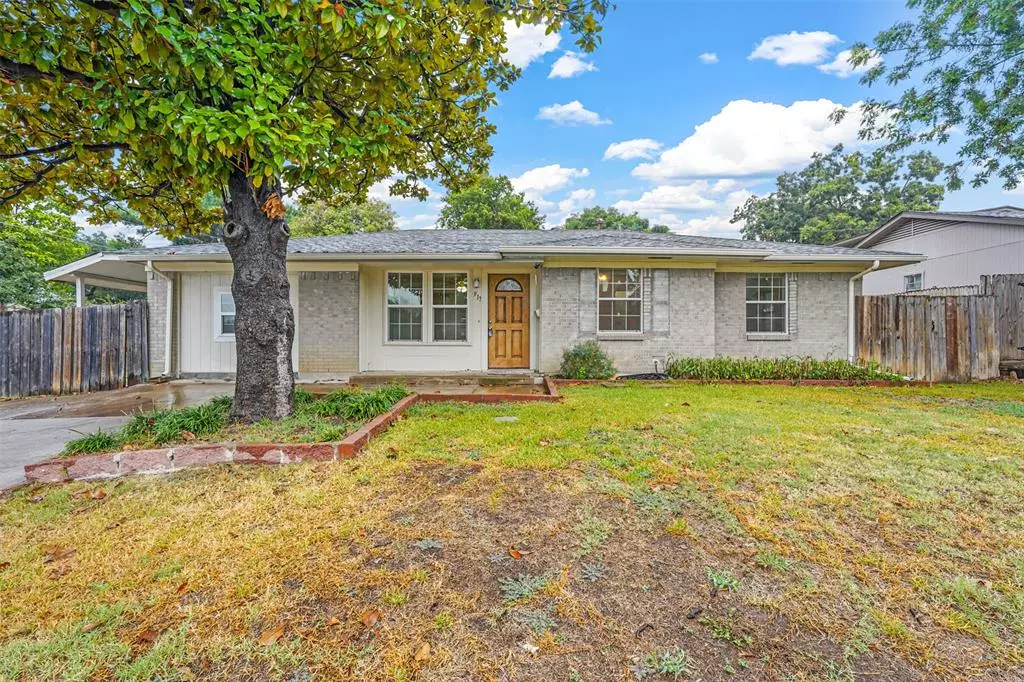GET MORE INFORMATION
$ 269,990
$ 269,990
3 Beds
2 Baths
1,380 SqFt
$ 269,990
$ 269,990
3 Beds
2 Baths
1,380 SqFt
Key Details
Sold Price $269,990
Property Type Single Family Home
Sub Type Single Family Residence
Listing Status Sold
Purchase Type For Sale
Square Footage 1,380 sqft
Price per Sqft $195
Subdivision Mormac Manors 03
MLS Listing ID 20720238
Sold Date 12/16/24
Bedrooms 3
Full Baths 1
Half Baths 1
HOA Y/N None
Year Built 1960
Annual Tax Amount $5,028
Lot Size 9,539 Sqft
Acres 0.219
Property Description
Step inside to discover a welcoming living room with laminate and tile floors, complemented by stainless steel appliances, brushed nickel fixtures, and a gas oven. The laundry room offers plenty of space to handle all your storage needs. Outside, the back patio is huge backyard come complete with a gate that opens to park your vehicles in the back, along with a spacious shed perfect for storage. The back addition offers exciting potential for you to customize and make it your own!
Location
State TX
County Dallas
Direction Head northeast on I-635 N Take the exit for Centerville Rd toward Ferguson Rd. Continue on the service road and turn right onto Centerville Rd. Turn left onto S Country Club Rd. Continue straight and turn right onto Russell Dr. Your destination, 917 Russell Dr, will be on your left.
Rooms
Dining Room 1
Interior
Interior Features Open Floorplan
Heating Central
Cooling Central Air
Flooring Laminate, Tile
Appliance Dishwasher
Heat Source Central
Laundry Electric Dryer Hookup, Utility Room, Washer Hookup
Exterior
Utilities Available City Sewer, City Water, Curbs
Roof Type Shingle
Garage No
Building
Story One
Foundation Slab
Level or Stories One
Schools
Elementary Schools Choice Of School
Middle Schools Choice Of School
High Schools Choice Of School
School District Garland Isd
Others
Ownership See Tax
Acceptable Financing Cash, Conventional, FHA, VA Loan
Listing Terms Cash, Conventional, FHA, VA Loan
Financing FHA

Bought with Doris Lopez • Decorative Real Estate
Find out why customers are choosing LPT Realty to meet their real estate needs
Learn More About LPT Realty


