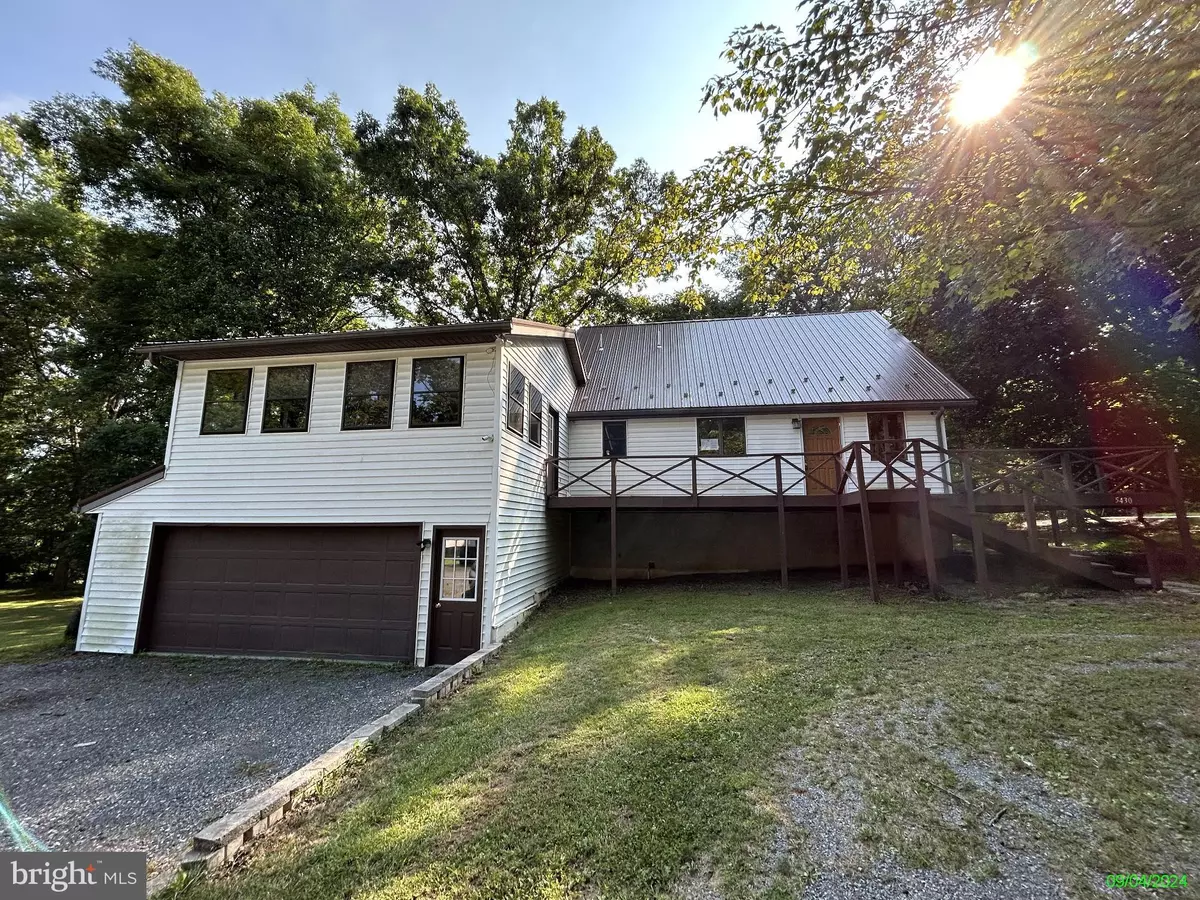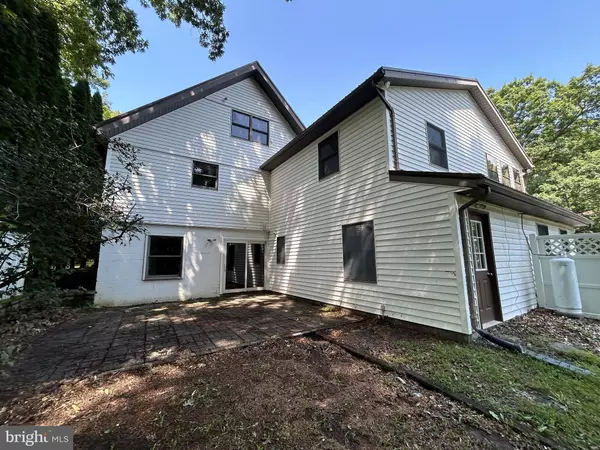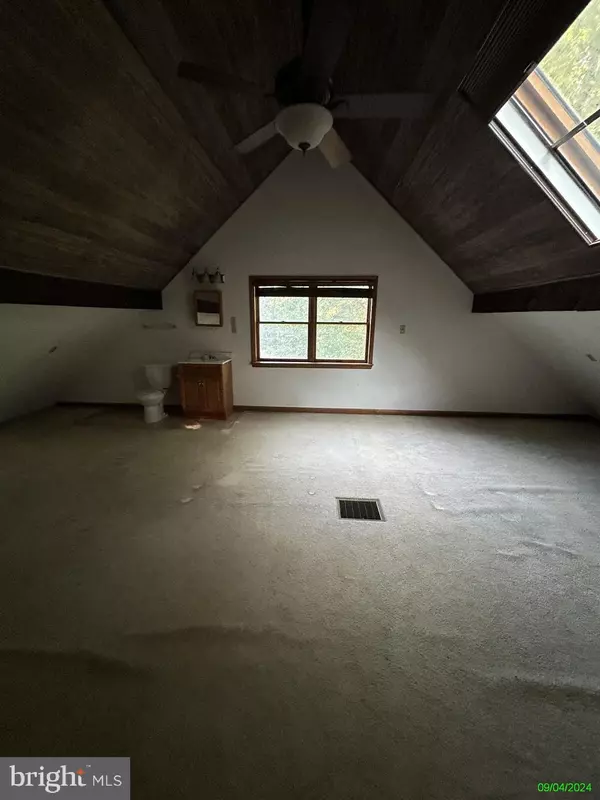3 Beds
3 Baths
2,070 SqFt
3 Beds
3 Baths
2,070 SqFt
Key Details
Property Type Single Family Home
Sub Type Detached
Listing Status Pending
Purchase Type For Sale
Square Footage 2,070 sqft
Price per Sqft $103
Subdivision Metal Twp
MLS Listing ID PAFL2022388
Style A-Frame
Bedrooms 3
Full Baths 2
Half Baths 1
HOA Y/N N
Abv Grd Liv Area 2,070
Originating Board BRIGHT
Year Built 1985
Annual Tax Amount $2,520
Tax Year 2022
Lot Size 1.050 Acres
Acres 1.05
Property Description
Location
State PA
County Franklin
Area Metal Twp (14515)
Zoning NONE
Rooms
Basement Full, Garage Access, Partially Finished, Walkout Level
Main Level Bedrooms 2
Interior
Interior Features Stove - Wood, Water Treat System
Hot Water Electric
Cooling Central A/C
Fireplaces Number 1
Fireplaces Type Gas/Propane
Equipment Built-In Microwave, Oven/Range - Gas, Refrigerator, Dishwasher, Dryer, Washer
Fireplace Y
Appliance Built-In Microwave, Oven/Range - Gas, Refrigerator, Dishwasher, Dryer, Washer
Heat Source Electric
Laundry Main Floor
Exterior
Exterior Feature Patio(s), Wrap Around, Deck(s)
Parking Features Basement Garage, Built In
Garage Spaces 4.0
Water Access N
Roof Type Metal
Accessibility None
Porch Patio(s), Wrap Around, Deck(s)
Attached Garage 2
Total Parking Spaces 4
Garage Y
Building
Lot Description Trees/Wooded
Story 1.5
Foundation Block
Sewer On Site Septic
Water Well
Architectural Style A-Frame
Level or Stories 1.5
Additional Building Above Grade, Below Grade
New Construction N
Schools
School District Fannett-Metal
Others
Senior Community No
Tax ID 15-0H23.-047.-000000
Ownership Fee Simple
SqFt Source Assessor
Acceptable Financing Cash, Conventional, FHA 203(k)
Listing Terms Cash, Conventional, FHA 203(k)
Financing Cash,Conventional,FHA 203(k)
Special Listing Condition REO (Real Estate Owned)

Find out why customers are choosing LPT Realty to meet their real estate needs
Learn More About LPT Realty







