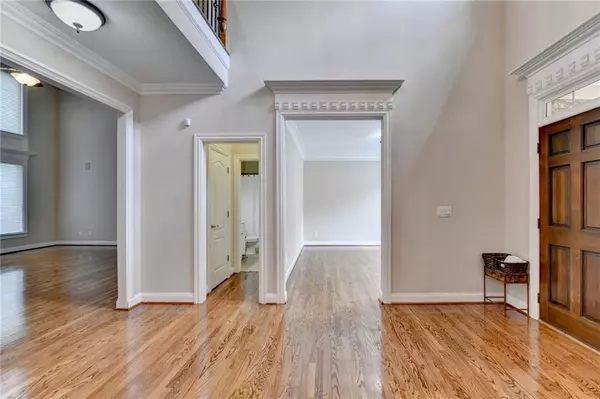
5 Beds
5 Baths
5,704 SqFt
5 Beds
5 Baths
5,704 SqFt
Key Details
Property Type Single Family Home
Sub Type Single Family Residence
Listing Status Pending
Purchase Type For Sale
Square Footage 5,704 sqft
Price per Sqft $167
Subdivision Tulip Tree Estates
MLS Listing ID 7449290
Style Traditional
Bedrooms 5
Full Baths 5
Construction Status Resale
HOA Fees $350
HOA Y/N Yes
Originating Board First Multiple Listing Service
Year Built 2005
Annual Tax Amount $1,513
Tax Year 2023
Lot Size 0.510 Acres
Acres 0.51
Property Description
Up the new wood steps, you have the enormous primary bedroom with en suite boasting a brand new shower, double vanities, private w/c, adn two walk in closets. The other bedrooms have ample closet space, are spacious in size, two share a bath, and one has it's own en suite bath. The finished terrace level gives you much space to spread out and have the game room of your dreams! It also has a bedroom, full bath, and an area for your second set of washer/dryer. Storage shed, irrigation system, security cameras, and flat driveway is the the tour of the outside of your new home. This spacious home is located in Alpharetta, close to everything, and best of all...Forsyth taxes.
Location
State GA
County Forsyth
Lake Name None
Rooms
Bedroom Description Oversized Master
Other Rooms Shed(s), Other
Basement Daylight, Exterior Entry, Finished, Finished Bath, Walk-Out Access
Dining Room Seats 12+, Separate Dining Room
Interior
Interior Features Coffered Ceiling(s), Crown Molding, Double Vanity, Entrance Foyer, Entrance Foyer 2 Story, High Ceilings 10 ft Main, His and Hers Closets, Walk-In Closet(s)
Heating Central, Natural Gas
Cooling Ceiling Fan(s), Central Air
Flooring Ceramic Tile, Hardwood, Luxury Vinyl
Fireplaces Number 1
Fireplaces Type Double Sided, Gas Starter, Keeping Room, Living Room
Window Features None
Appliance Dishwasher, Disposal, Double Oven, Gas Cooktop
Laundry Laundry Room, Main Level
Exterior
Exterior Feature Storage
Parking Features Garage, Garage Door Opener, Garage Faces Rear, Kitchen Level, Level Driveway
Garage Spaces 3.0
Fence None
Pool None
Community Features None
Utilities Available Cable Available, Electricity Available, Natural Gas Available, Underground Utilities, Water Available
Waterfront Description None
View Trees/Woods
Roof Type Composition
Street Surface Paved
Accessibility None
Handicap Access None
Porch Front Porch
Private Pool false
Building
Lot Description Back Yard, Front Yard, Landscaped
Story Two
Foundation Concrete Perimeter
Sewer Public Sewer
Water Public
Architectural Style Traditional
Level or Stories Two
Structure Type Brick 3 Sides,Cement Siding
New Construction No
Construction Status Resale
Schools
Elementary Schools Brandywine
Middle Schools Desana
High Schools Denmark High School
Others
HOA Fee Include Maintenance Grounds
Senior Community no
Restrictions false
Tax ID 019 365
Special Listing Condition None


Find out why customers are choosing LPT Realty to meet their real estate needs
Learn More About LPT Realty







