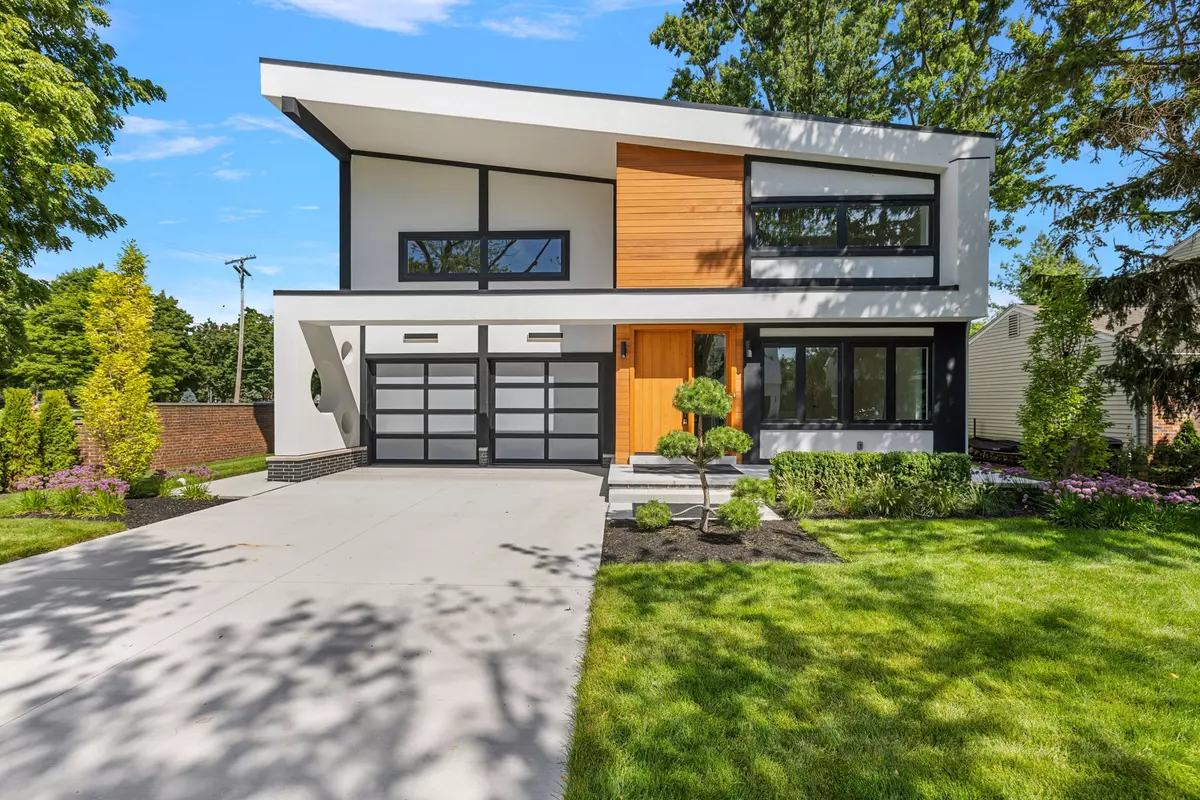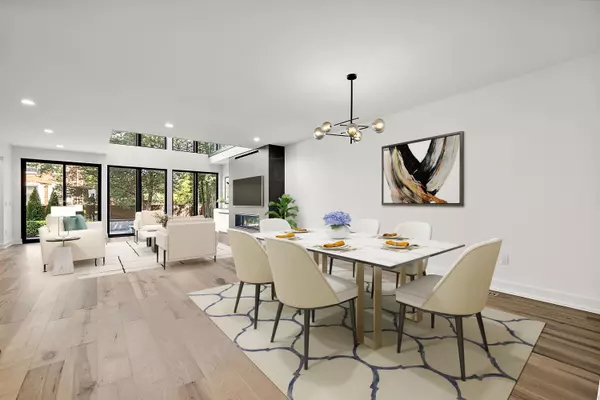5 Beds
5 Baths
4,547 SqFt
5 Beds
5 Baths
4,547 SqFt
Key Details
Property Type Single Family Home
Sub Type Single Family
Listing Status Active
Purchase Type For Sale
Square Footage 4,547 sqft
Price per Sqft $522
Subdivision Taliaferro Estates
MLS Listing ID 60336425
Style 2 Story
Bedrooms 5
Full Baths 5
Abv Grd Liv Area 4,547
Year Built 2023
Annual Tax Amount $29,383
Lot Size 8,712 Sqft
Acres 0.2
Lot Dimensions 60.00 x 141.00
Property Description
Location
State MI
County Oakland
Area Birmingham (63192)
Rooms
Basement Finished
Interior
Hot Water Gas
Heating Forced Air
Cooling Central A/C
Fireplaces Type FamRoom Fireplace, Gas Fireplace
Appliance Disposal, Dryer, Microwave, Range/Oven, Refrigerator, Washer
Exterior
Parking Features Attached Garage, Gar Door Opener
Garage Spaces 2.0
Garage Yes
Building
Story 2 Story
Foundation Basement
Water Public Water
Architectural Style Contemporary
Structure Type Brick,Cedar
Schools
School District Birmingham City School District
Others
Ownership Private
Assessment Amount $155
Energy Description Natural Gas
Financing Cash,Conventional

Find out why customers are choosing LPT Realty to meet their real estate needs
Learn More About LPT Realty







