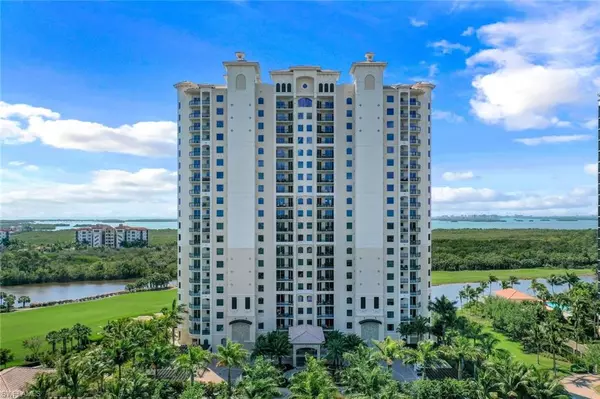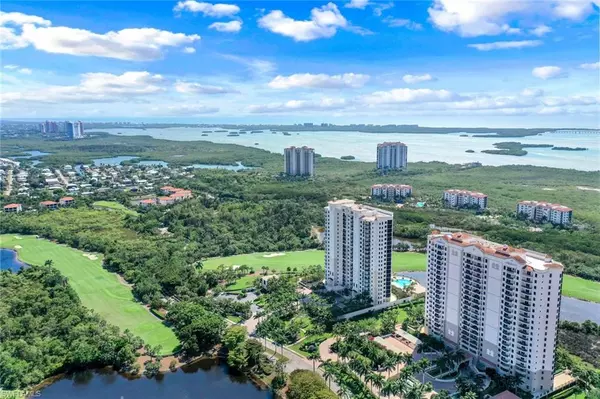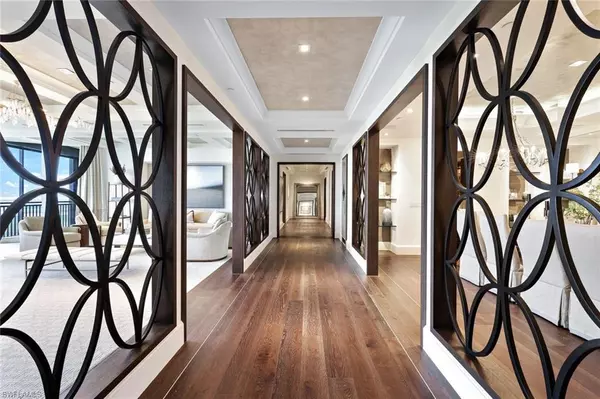
4 Beds
7 Baths
6,630 SqFt
4 Beds
7 Baths
6,630 SqFt
Key Details
Property Type Condo
Sub Type High Rise (8+)
Listing Status Active
Purchase Type For Sale
Square Footage 6,630 sqft
Price per Sqft $1,507
Subdivision Altaira
MLS Listing ID 224062506
Style Penthouse
Bedrooms 4
Full Baths 5
Half Baths 2
Condo Fees $10,059/qua
HOA Fees $3,094/ann
HOA Y/N Yes
Originating Board Bonita Springs
Year Built 2017
Annual Tax Amount $31,460
Tax Year 2023
Property Description
Location
State FL
County Lee
Area Bn05 - Pelican Landing And North
Direction US41 West on Coconut Road to Colony Golf & Bay main gate entry
Rooms
Dining Room Breakfast Room, Formal
Kitchen Kitchen Island
Interior
Interior Features Secured Elevator, Den - Study, Family Room, Great Room, Guest Bath, Guest Room, Home Office, Media Room, Recreation Room, Built-In Cabinets, Wired for Data, Closet Cabinets, Coffered Ceiling(s), Custom Mirrors, Entrance Foyer, Pantry, Wired for Sound, Walk-In Closet(s), Wet Bar
Heating Central Electric, Fireplace(s)
Cooling Central Electric
Flooring Carpet, Marble, Tile, Wood
Fireplace Yes
Window Features Impact Resistant,Shutters Electric,Window Coverings
Appliance Gas Cooktop, Disposal, Double Oven, Dryer, Microwave, Refrigerator/Icemaker, Self Cleaning Oven, Washer, Wine Cooler
Laundry Inside, Sink
Exterior
Exterior Feature Gas Grill, Balcony, Screened Balcony, Outdoor Kitchen
Garage Spaces 4.0
Community Features Golf Non Equity, BBQ - Picnic, Beach - Private, Bike And Jog Path, Bike Storage, Bocce Court, Cabana, Clubhouse, Pool, Community Room, Community Spa/Hot tub, Concierge Services, Fitness Center, Extra Storage, Golf, Guest Room, Internet Access, Pickleball, Private Beach Pavilion, Restaurant, Sidewalks, Street Lights, Tennis Court(s), Trash Chute, Gated, Golf Course, Tennis
Utilities Available Underground Utilities, Propane, Cable Available, Natural Gas Available
Waterfront Description None
View Y/N Yes
View Bay, Golf Course, Gulf, Gulf and Bay, Lake, Mangroves
Roof Type Built-Up or Flat
Street Surface Paved
Porch Open Porch/Lanai
Garage Yes
Private Pool No
Building
Lot Description Regular
Building Description Concrete Block,Stucco, Elevator
Faces US41 West on Coconut Road to Colony Golf & Bay main gate entry
Sewer Central
Water Central
Architectural Style Penthouse
Structure Type Concrete Block,Stucco
New Construction No
Others
HOA Fee Include Cable TV,Concierge Service,Internet,Irrigation Water,Maintenance Grounds,Manager,Pest Control Exterior,Security,Water
Tax ID 17-47-25-B1-37000.2103
Ownership Condo
Security Features Security System,Smoke Detector(s),Fire Sprinkler System,Smoke Detectors
Acceptable Financing Buyer Finance/Cash
Listing Terms Buyer Finance/Cash

Find out why customers are choosing LPT Realty to meet their real estate needs
Learn More About LPT Realty







