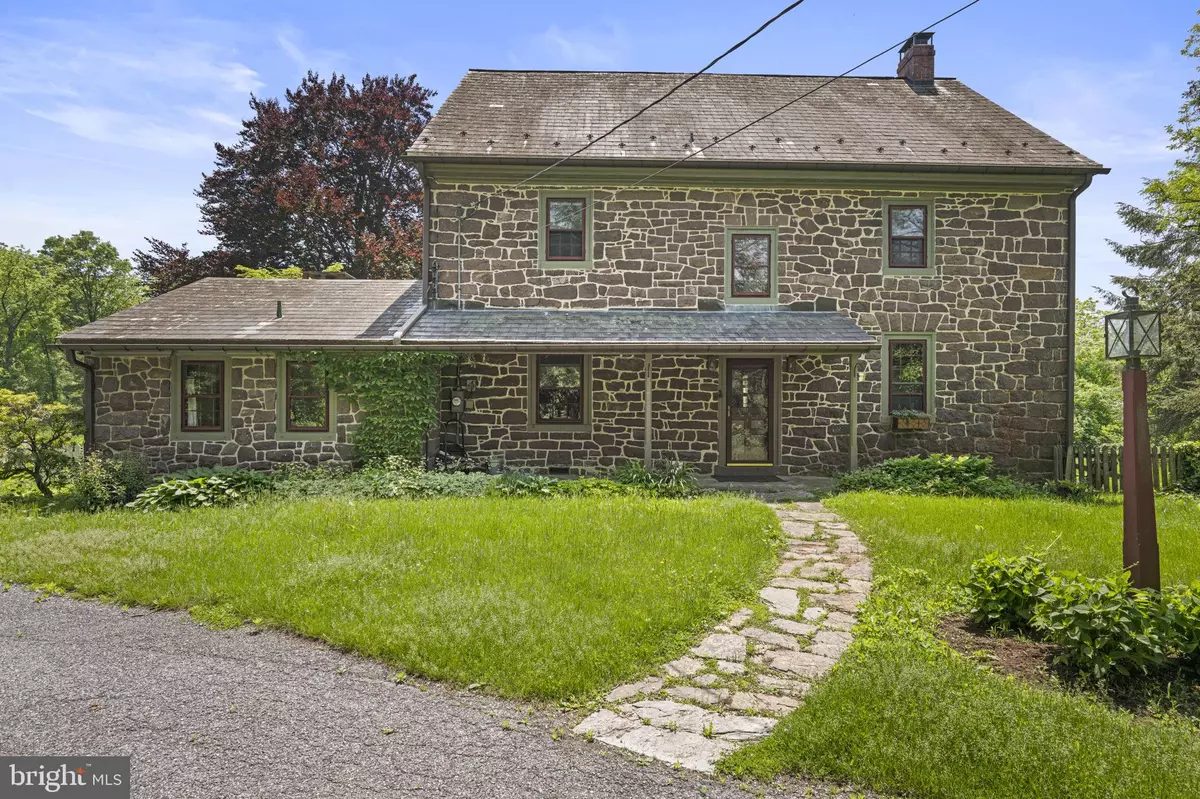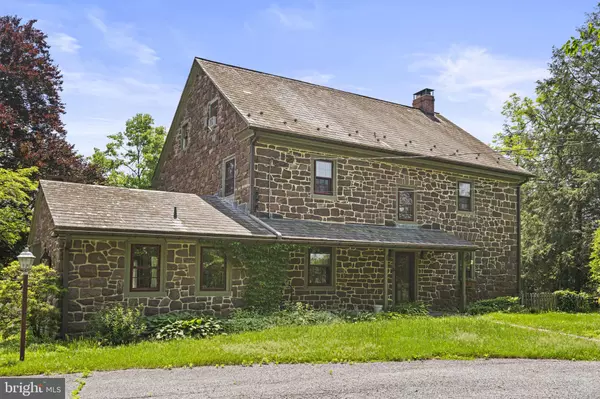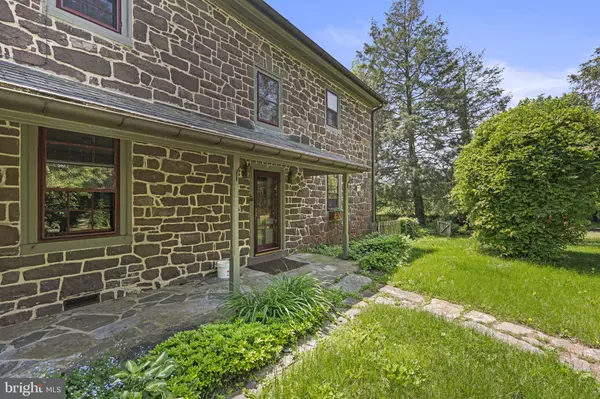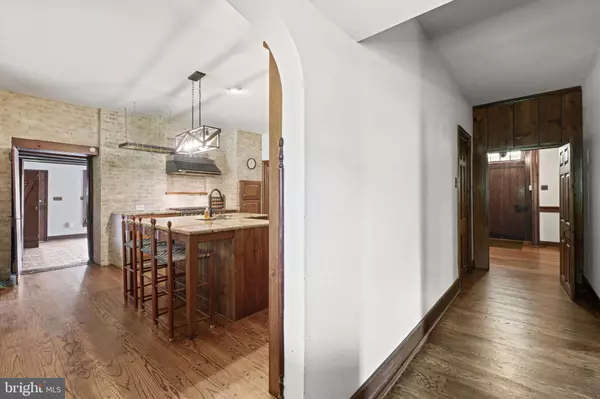
6 Beds
3 Baths
3,460 SqFt
6 Beds
3 Baths
3,460 SqFt
Key Details
Property Type Single Family Home
Sub Type Detached
Listing Status Active
Purchase Type For Rent
Square Footage 3,460 sqft
Subdivision Derry Township
MLS Listing ID PADA2034560
Style Farmhouse/National Folk
Bedrooms 6
Full Baths 3
HOA Y/N N
Abv Grd Liv Area 3,460
Originating Board BRIGHT
Year Built 1812
Lot Size 3.000 Acres
Acres 3.0
Property Description
Location
State PA
County Dauphin
Area Derry Twp (14024)
Zoning RESIDENTIAL
Direction North
Rooms
Other Rooms Living Room, Dining Room, Primary Bedroom, Bedroom 2, Bedroom 3, Bedroom 4, Bedroom 5, Kitchen, Family Room, Laundry, Bedroom 6, Full Bath
Basement Unfinished, Connecting Stairway, Dirt Floor, Partial
Interior
Interior Features Breakfast Area, Built-Ins, Carpet, Cedar Closet(s), Ceiling Fan(s), Chair Railings, Dining Area, Exposed Beams, Floor Plan - Traditional, Formal/Separate Dining Room, Kitchen - Eat-In, Kitchen - Gourmet, Kitchen - Island, Bathroom - Stall Shower, Bathroom - Tub Shower, Upgraded Countertops, Window Treatments, Wood Floors
Hot Water Electric
Heating Forced Air, Baseboard - Electric, Wood Burn Stove
Cooling Central A/C, Window Unit(s)
Flooring Carpet, Hardwood, Tile/Brick
Fireplaces Number 1
Fireplaces Type Brick, Fireplace - Glass Doors, Heatilator, Mantel(s), Wood
Inclusions All appliances including washer, dryer, refrigerator, new range
Equipment Dishwasher, Dryer, Oven - Single, Oven/Range - Gas, Range Hood, Refrigerator, Six Burner Stove, Washer
Fireplace Y
Window Features Wood Frame,Storm,Screens
Appliance Dishwasher, Dryer, Oven - Single, Oven/Range - Gas, Range Hood, Refrigerator, Six Burner Stove, Washer
Heat Source Oil, Wood, Propane - Owned
Laundry Has Laundry, Main Floor, Dryer In Unit, Washer In Unit
Exterior
Exterior Feature Patio(s), Porch(es)
Parking Features Additional Storage Area, Covered Parking, Garage Door Opener
Garage Spaces 9.0
Fence Picket, Fully
Pool Fenced, In Ground
Utilities Available Cable TV Available, Electric Available, Phone Available, Propane, Sewer Available, Water Available
Water Access N
View Trees/Woods, Garden/Lawn
Roof Type Slate,Metal
Accessibility None
Porch Patio(s), Porch(es)
Total Parking Spaces 9
Garage Y
Building
Lot Description Not In Development, Rural, Backs to Trees, Cleared, Open, Private, Secluded, Front Yard, Landscaping, Premium, Rear Yard, SideYard(s), Trees/Wooded
Story 2.5
Foundation Stone
Sewer On Site Septic
Water Well
Architectural Style Farmhouse/National Folk
Level or Stories 2.5
Additional Building Above Grade, Below Grade
Structure Type Plaster Walls,Paneled Walls,Wood Ceilings
New Construction N
Schools
Elementary Schools Hershey Primary Elementary
Middle Schools Hershey Middle School
High Schools Hershey High School
School District Derry Township
Others
Pets Allowed Y
Senior Community No
Tax ID 24-054-044-000-0000
Ownership Other
SqFt Source Assessor
Pets Allowed Case by Case Basis, Cats OK, Dogs OK, Pet Addendum/Deposit


Find out why customers are choosing LPT Realty to meet their real estate needs
Learn More About LPT Realty







