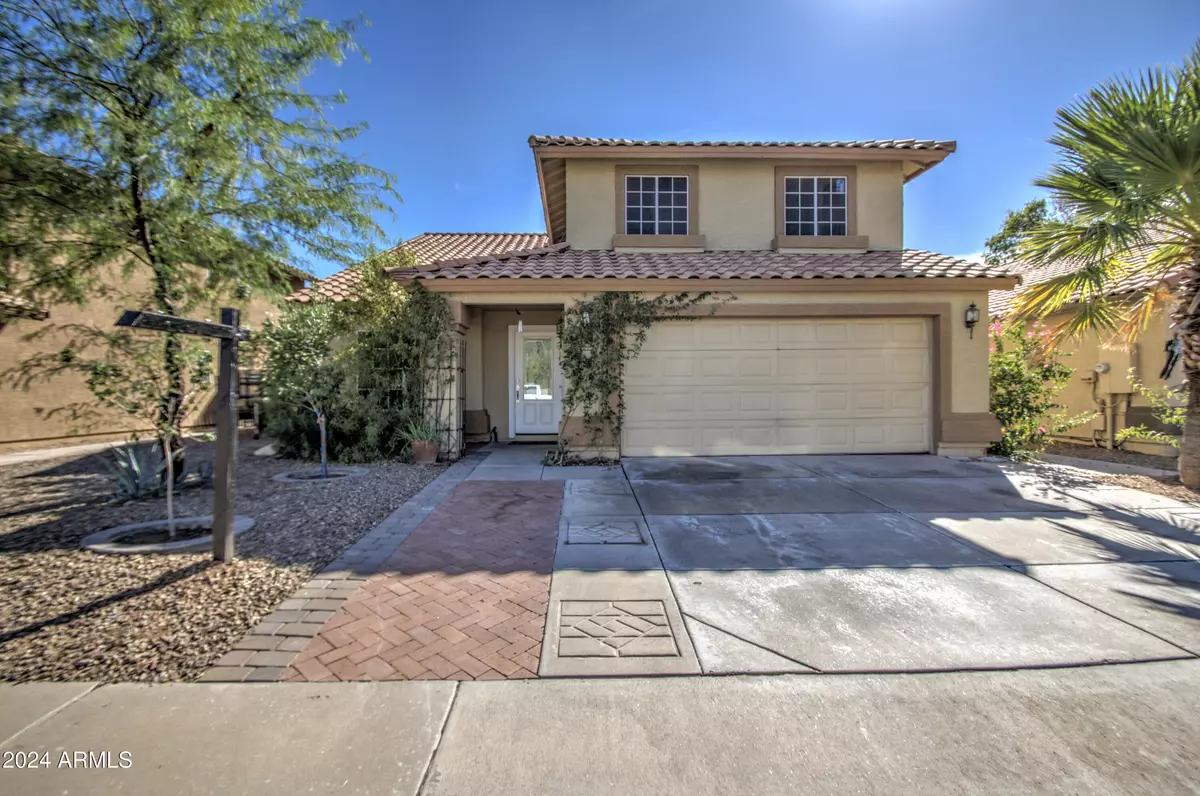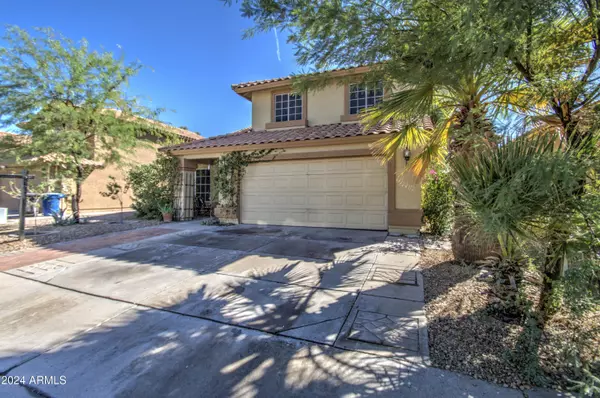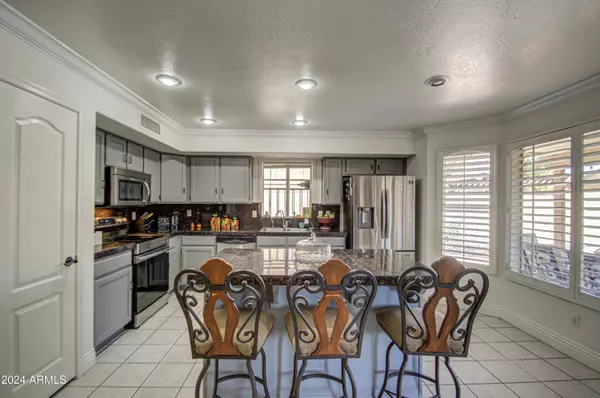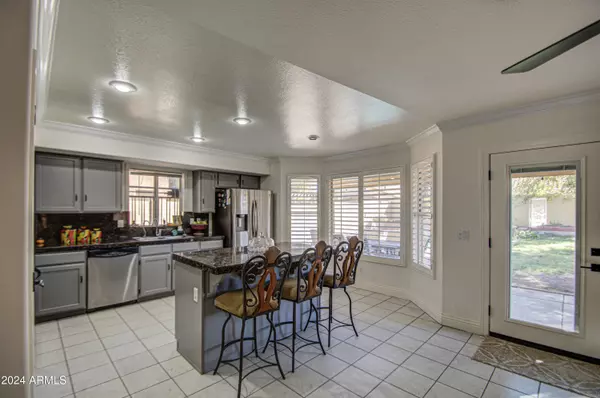4 Beds
2.5 Baths
2,018 SqFt
4 Beds
2.5 Baths
2,018 SqFt
Key Details
Property Type Single Family Home
Sub Type Single Family - Detached
Listing Status Active
Purchase Type For Sale
Square Footage 2,018 sqft
Price per Sqft $267
Subdivision Rialto Hills Three
MLS Listing ID 6750702
Bedrooms 4
HOA Fees $36/mo
HOA Y/N Yes
Originating Board Arizona Regional Multiple Listing Service (ARMLS)
Year Built 1993
Annual Tax Amount $1,921
Tax Year 2023
Lot Size 6,072 Sqft
Acres 0.14
Property Description
Freshly Painted Interior 2024 & Updated Kitchen Plantation Shutters & Crown Molding Are Icing On The Cake! LOW LOW HOA Fees! Great Location, Great Home! Nestled on Interior Lot w/ the Ultimate AZ Orientation of South Facing Backyard! This 4 Bedroom/2.5 Bath Home. Splash Down in Your Swimming Pool, Outdoor Kitchen, Large Covered Patio & Updated Trane HVAC! Spacious Kitchen Opening to Great Room w/ Fireplace! Located Close to Award Winning Schools, Downtown Chandler Entertainment District, Price Corridor, Freeways, & Sky Harbor Airport!
Location
State AZ
County Maricopa
Community Rialto Hills Three
Direction East on Chandler Blvd. to Pennington, South to Commonwealth, East to Maggio Way, South to Venus, West to Ash, South to Mercury, West to Home
Rooms
Other Rooms Family Room
Master Bedroom Upstairs
Den/Bedroom Plus 4
Separate Den/Office N
Interior
Interior Features Upstairs, Eat-in Kitchen, Vaulted Ceiling(s), Kitchen Island, Pantry, Full Bth Master Bdrm, High Speed Internet, Granite Counters
Heating Electric
Cooling Ceiling Fan(s), Refrigeration
Flooring Tile, Wood
Fireplaces Number 1 Fireplace
Fireplaces Type 1 Fireplace, Family Room
Fireplace Yes
Window Features Sunscreen(s),Dual Pane
SPA None
Exterior
Exterior Feature Covered Patio(s), Playground, Patio, Built-in Barbecue
Parking Features Attch'd Gar Cabinets, Dir Entry frm Garage, Electric Door Opener, RV Gate, RV Access/Parking
Garage Spaces 2.0
Garage Description 2.0
Fence Block
Pool Play Pool, Private
Community Features Playground
Amenities Available Management
Roof Type Tile
Private Pool Yes
Building
Lot Description Sprinklers In Rear, Sprinklers In Front, Desert Back, Desert Front, Grass Back, Auto Timer H2O Front, Auto Timer H2O Back
Story 2
Builder Name Continental
Sewer Public Sewer
Water City Water
Structure Type Covered Patio(s),Playground,Patio,Built-in Barbecue
New Construction No
Others
HOA Name RIALTO HILLS
HOA Fee Include Maintenance Grounds
Senior Community No
Tax ID 303-23-792
Ownership Fee Simple
Acceptable Financing Conventional, 1031 Exchange, FHA, VA Loan
Horse Property N
Listing Terms Conventional, 1031 Exchange, FHA, VA Loan

Copyright 2025 Arizona Regional Multiple Listing Service, Inc. All rights reserved.
Find out why customers are choosing LPT Realty to meet their real estate needs
Learn More About LPT Realty







