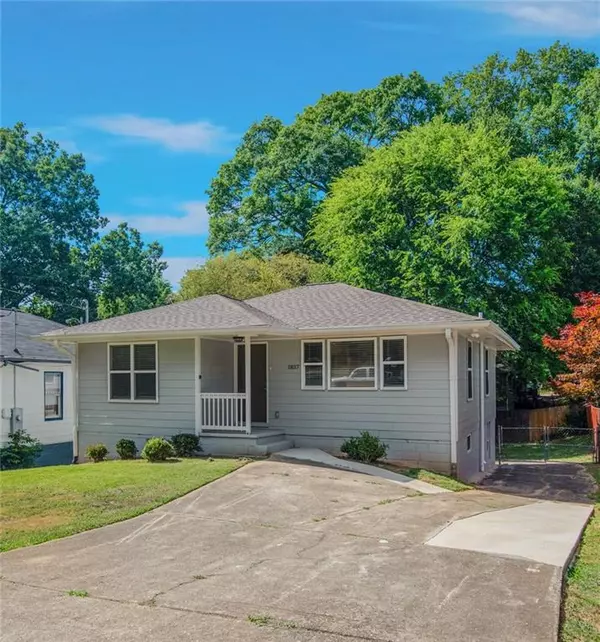
3 Beds
2 Baths
1,400 SqFt
3 Beds
2 Baths
1,400 SqFt
Key Details
Property Type Single Family Home
Sub Type Single Family Residence
Listing Status Active
Purchase Type For Sale
Square Footage 1,400 sqft
Price per Sqft $199
Subdivision Center Park
MLS Listing ID 7408130
Style Ranch
Bedrooms 3
Full Baths 2
Construction Status Updated/Remodeled
HOA Y/N No
Originating Board First Multiple Listing Service
Year Built 1953
Annual Tax Amount $3,220
Tax Year 2023
Lot Size 5,488 Sqft
Acres 0.126
Property Description
Upstairs, you'll find two bedrooms and a beautifully updated bathroom, offering comfortable living spaces. The expansive basement includes a third bedroom for added privacy, a versatile bonus room, and a second full bathroom, making it perfect for guests or additional family members. The basement also houses a single-car drive-under garage, an extensive utility area with additional storage, and a convenient outside entrance.
Outside, the home features a private fenced backyard with gates for easy access from the front yard, and an extended driveway, All systems and appliances are newly installed, including the HVAC system (2023), water heater (2023), upgraded electrical panel, dual-pane windows, and roof (2023).It is like buying new but without the new price tag!
Situated in a neighborhood under revitalization, it is less than 2 miles from the East Point Marta Station and the thriving downtown Main Street businesses of College Park, this home offers unparalleled convenience. With easy access to the interstate system and only 3 miles from Atlanta's Hartsfield-Jackson International Airport, this location is perfect for seamless travel around the greater metro Atlanta area.
Don't miss this fantastic opportunity to own a modern and well-maintained home in a thriving neighborhood. . This property is one you won’t want to miss in East Point's thriving real estate market. Schedule your tour today and experience all that this exceptional home has to offer!
Location
State GA
County Fulton
Lake Name None
Rooms
Bedroom Description Other
Other Rooms None
Basement Daylight, Finished Bath, Exterior Entry, Driveway Access, Interior Entry, Walk-Out Access
Main Level Bedrooms 2
Dining Room Separate Dining Room
Interior
Interior Features Disappearing Attic Stairs, Other
Heating Central
Cooling Ceiling Fan(s), Central Air, Electric
Flooring Other
Fireplaces Type None
Window Features Double Pane Windows
Appliance Dishwasher, Electric Oven, Electric Range, Refrigerator, Microwave
Laundry In Basement
Exterior
Exterior Feature None
Parking Features Attached
Fence Wood, Chain Link, Fenced, Back Yard
Pool None
Community Features None
Utilities Available Cable Available, Electricity Available, Phone Available, Sewer Available, Water Available
Waterfront Description None
View Other
Roof Type Composition
Street Surface Asphalt
Accessibility None
Handicap Access None
Porch Patio
Total Parking Spaces 1
Private Pool false
Building
Lot Description Back Yard
Story One
Foundation Block
Sewer Public Sewer
Water Public
Architectural Style Ranch
Level or Stories One
Structure Type Frame,HardiPlank Type
New Construction No
Construction Status Updated/Remodeled
Schools
Elementary Schools Conley Hills
Middle Schools Paul D. West
High Schools Tri-Cities
Others
Senior Community no
Restrictions false
Tax ID 14 016300130694
Special Listing Condition None


Find out why customers are choosing LPT Realty to meet their real estate needs
Learn More About LPT Realty







