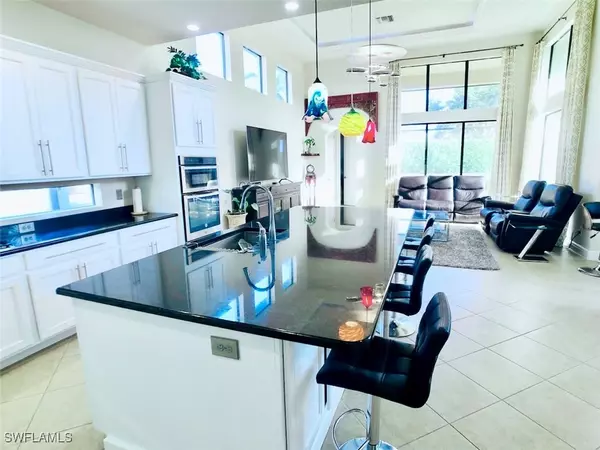
5 Beds
6 Baths
4,450 SqFt
5 Beds
6 Baths
4,450 SqFt
Key Details
Property Type Single Family Home
Sub Type Single Family Residence
Listing Status Active
Purchase Type For Sale
Square Footage 4,450 sqft
Price per Sqft $246
Subdivision Bonita Lakes
MLS Listing ID 224071359
Style Ranch,One Story,Two Story
Bedrooms 5
Full Baths 4
Half Baths 2
Construction Status Resale
HOA Fees $1,625/qua
HOA Y/N Yes
Year Built 2017
Annual Tax Amount $7,781
Tax Year 2023
Lot Size 10,628 Sqft
Acres 0.244
Lot Dimensions Survey
Property Description
The gourmet island kitchen is equipped with a natural gas cooktop, oversized 10' x 5' island, granite countertops, and top-of-the-line stainless steel appliances. Upstairs, you will find a large loft sitting room, along with three additional bedrooms and two bathrooms.
The home is adorned with diagonal tiles, multiple coffered ceilings with LED lights, and front impact windows and doors. It also includes a three-car garage, energy-efficient masonry core form insulation, and two impressively elegant Amantii electric fireplaces (100" and 72" decorative/heat). Situated on a spacious corner lot with southern exposure, it offers both privacy and convenience.
Located directly across the street is the resort-style community area with a pool, spa, fitness center, tennis, and bocce ball courts. Bonita Lakes is a gated community featuring all luxury single-family homes, friendly neighbors, and no Community Development District (CDD) fees, resulting in lower taxes. The location is highly convenient, just minutes from the airport, beaches, world-class shopping, restaurants, Florida Gulf Coast University, and schools, perfectly positioned between Naples and Fort Myers.
Location
State FL
County Lee
Community Bonita Lakes
Area Bn06 - North Bonita East Of Us41
Rooms
Bedroom Description 5.0
Interior
Interior Features Breakfast Bar, Bathtub, Tray Ceiling(s), Coffered Ceiling(s), Separate/ Formal Dining Room, Dual Sinks, Entrance Foyer, Family/ Dining Room, Jetted Tub, Kitchen Island, Living/ Dining Room, Multiple Shower Heads, Pantry, Separate Shower, Cable T V, Walk- In Pantry, Walk- In Closet(s), Loft
Heating Central, Electric
Cooling Central Air, Ceiling Fan(s), Electric
Flooring Carpet, Tile
Furnishings Negotiable
Fireplace No
Window Features Double Hung,Impact Glass,Shutters
Appliance Dryer, Dishwasher, Freezer, Gas Cooktop, Disposal, Microwave, Refrigerator, Tankless Water Heater, Washer
Laundry Washer Hookup, Dryer Hookup, Inside
Exterior
Exterior Feature Sprinkler/ Irrigation
Garage Attached, Garage, Paved, Two Spaces, Garage Door Opener
Garage Spaces 3.0
Garage Description 3.0
Pool Community
Community Features Gated, Street Lights
Utilities Available Cable Available, Natural Gas Available, High Speed Internet Available
Amenities Available Clubhouse, Fitness Center, Pool, Spa/Hot Tub, See Remarks, Sidewalks, Tennis Court(s)
Waterfront No
Waterfront Description None
Water Access Desc Public
View Landscaped
Roof Type Tile
Porch Lanai, Porch, Screened
Garage Yes
Private Pool No
Building
Lot Description Corner Lot, Sprinklers Automatic
Faces North
Story 2
Entry Level Two
Sewer Public Sewer
Water Public
Architectural Style Ranch, One Story, Two Story
Level or Stories Two
Structure Type Block,Concrete,Stucco
Construction Status Resale
Others
Pets Allowed Yes
HOA Fee Include Association Management,Legal/Accounting,Maintenance Grounds,Recreation Facilities,Street Lights
Senior Community Yes
Tax ID 14-47-25-B3-01000.0010
Ownership Single Family
Security Features Security System,Smoke Detector(s)
Acceptable Financing All Financing Considered, Cash
Listing Terms All Financing Considered, Cash
Pets Description Yes

Find out why customers are choosing LPT Realty to meet their real estate needs
Learn More About LPT Realty







